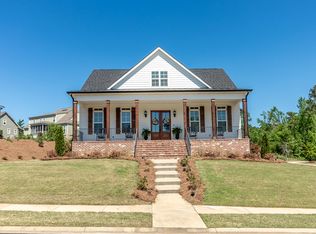Sold for $880,000 on 07/03/24
$880,000
982 BARTRAM Ridge, Evans, GA 30809
5beds
4,300sqft
Single Family Residence
Built in 2018
0.45 Acres Lot
$921,300 Zestimate®
$205/sqft
$3,964 Estimated rent
Home value
$921,300
$857,000 - $986,000
$3,964/mo
Zestimate® history
Loading...
Owner options
Explore your selling options
What's special
Are you looking for resort style living in Evans, GA? Welcome to this beautiful, custom-built home in Bartram Trail! You will fall in love with every detail of this craftsman-style home. This home is next to the 6th green of Bartram Trail Golf Club and truly has it all: beautiful hardwood floors, herringbone brick backsplash in the kitchen, granite counter tops, chef's kitchen and appliances, cabinet uppers to the ceiling, a serene owners suite with walk-in tile shower, herringbone tile floors and an oversized walk-in closet. There are four upstairs bedrooms and a large bonus space (perfect for a game and theater room) above the freshly epoxied, three-car garage. Overlooking the scenic, screened-in porch, you will love hosting guests year-round in the backyard, which features a heated, Pete Alewine pool, hot tub, putting green, outside dining and firepit. Enjoy a golf cart ride up to the clubhouse, the golf course, Tavern on the Trail or the Eagle Club in this resort-style community. Additionally, there is community storage offered in the neighborhood for RVs or boats. If you are a runner or biker, there are miles of trails surrounding the neighborhood connecting to Patriot's Park and the Euchee Creek Trail. Don't miss out on this rare opportunity in Columbia County!
**Verify if room sizes are important to you**
**1/4 of 1% of purchase price to Wilderness Trust Fund upon purchase**
Zillow last checked: 8 hours ago
Listing updated: December 29, 2024 at 01:23am
Listed by:
Ehrin Fairey,
Southeastern Residential, LLC
Bought with:
Ehrin Fairey, 418752
Southeastern Residential, LLC
Source: Hive MLS,MLS#: 529757
Facts & features
Interior
Bedrooms & bathrooms
- Bedrooms: 5
- Bathrooms: 5
- Full bathrooms: 4
- 1/2 bathrooms: 1
Primary bedroom
- Level: Main
- Dimensions: 16 x 16
Bedroom 2
- Level: Upper
- Dimensions: 13 x 13
Bedroom 3
- Level: Upper
- Dimensions: 14 x 13
Bedroom 4
- Level: Upper
- Dimensions: 13 x 13
Bedroom 5
- Level: Upper
- Dimensions: 16 x 14
Bonus room
- Level: Upper
- Dimensions: 39 x 24
Breakfast room
- Level: Main
- Dimensions: 13 x 15
Dining room
- Level: Main
- Dimensions: 13 x 12
Great room
- Level: Main
- Dimensions: 20 x 14
Kitchen
- Level: Main
- Dimensions: 19 x 17
Laundry
- Level: Main
- Dimensions: 13 x 7
Office
- Level: Main
- Dimensions: 12 x 13
Heating
- Forced Air, Natural Gas
Cooling
- Ceiling Fan(s), Heat Pump, Multi Units
Appliances
- Included: Built-In Microwave, Cooktop, Dishwasher, Disposal, Double Oven
Features
- Blinds, Built-in Features, Eat-in Kitchen, Entrance Foyer, Kitchen Island, Recently Painted, Security System, Utility Sink, Walk-In Closet(s), Washer Hookup, Electric Dryer Hookup
- Flooring: Carpet, Ceramic Tile, Hardwood
- Attic: Storage
- Number of fireplaces: 1
- Fireplace features: Gas Log, Great Room
Interior area
- Total structure area: 4,300
- Total interior livable area: 4,300 sqft
Property
Parking
- Total spaces: 3
- Parking features: Attached, Concrete, Garage, Garage Door Opener
- Garage spaces: 3
Features
- Levels: Two
- Patio & porch: Covered, Deck, Front Porch, Patio, Screened
- Exterior features: Spa/Hot Tub
- Fencing: Fenced
Lot
- Size: 0.45 Acres
- Dimensions: 104 x 187 x 104 x 185
- Features: On Golf Course, Sprinklers In Front, Wooded
Details
- Parcel number: 0601438
Construction
Type & style
- Home type: SingleFamily
- Architectural style: Two Story
- Property subtype: Single Family Residence
Materials
- Drywall, HardiPlank Type, Stone
- Foundation: Crawl Space
- Roof: Composition
Condition
- New construction: No
- Year built: 2018
Utilities & green energy
- Sewer: Public Sewer
- Water: Public
Community & neighborhood
Community
- Community features: Clubhouse, Golf, Park, Pool, Street Lights, Walking Trail(s)
Location
- Region: Evans
- Subdivision: Bartram Trail
HOA & financial
HOA
- Has HOA: Yes
- HOA fee: $500 monthly
Other
Other facts
- Listing agreement: Exclusive Right To Sell
- Listing terms: VA Loan,Cash,Conventional
Price history
| Date | Event | Price |
|---|---|---|
| 7/3/2024 | Sold | $880,000-1.7%$205/sqft |
Source: | ||
| 6/5/2024 | Pending sale | $895,000$208/sqft |
Source: | ||
| 5/30/2024 | Listed for sale | $895,000+77.2%$208/sqft |
Source: | ||
| 2/8/2019 | Sold | $505,000+531.3%$117/sqft |
Source: | ||
| 7/30/2018 | Sold | $80,000$19/sqft |
Source: Public Record Report a problem | ||
Public tax history
| Year | Property taxes | Tax assessment |
|---|---|---|
| 2024 | $4,931 +12.3% | $780,156 +4.8% |
| 2023 | $4,389 +1.9% | $744,400 +12.2% |
| 2022 | $4,310 +20.1% | $663,513 +15% |
Find assessor info on the county website
Neighborhood: 30809
Nearby schools
GreatSchools rating
- 8/10Lewiston Elementary SchoolGrades: PK-5Distance: 1.4 mi
- 6/10Columbia Middle SchoolGrades: 6-8Distance: 2.2 mi
- 6/10Grovetown High SchoolGrades: 9-12Distance: 2.1 mi
Schools provided by the listing agent
- Elementary: Lewiston Elementary
- Middle: Columbia
- High: Grovetown High
Source: Hive MLS. This data may not be complete. We recommend contacting the local school district to confirm school assignments for this home.

Get pre-qualified for a loan
At Zillow Home Loans, we can pre-qualify you in as little as 5 minutes with no impact to your credit score.An equal housing lender. NMLS #10287.
Sell for more on Zillow
Get a free Zillow Showcase℠ listing and you could sell for .
$921,300
2% more+ $18,426
With Zillow Showcase(estimated)
$939,726