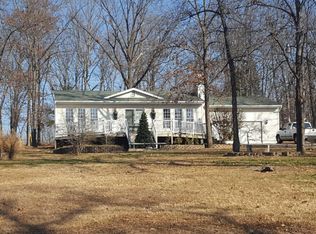Nearly flat "lakefront lot"! Basement" is a finished, walk out apartment with kitchen and bathroom. The upstairs area is 4200 ft with four bedrooms, (two of which are master suites) 3 full baths and one half bath. Beautiful Acacia wood floors, tile and three bedrooms are carpeted. Stunning open floor plan with double natural rock fireplace. Large deck which runs the entire length ofthe home.
This property is off market, which means it's not currently listed for sale or rent on Zillow. This may be different from what's available on other websites or public sources.
