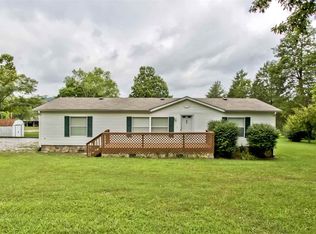Perfect for a small family with a safe & friendly neighborhood, and school zone! Located in Decatur, Tn. •1200 sq ft. •0.6 acres •3 bed, 2 bath •Anderson windows with lifetime warranty •roof on house and building new 6 years ago •new heat & air unit with warranty until 2030 •pool (can be taken down)but it’s 27’ x 54” (we didn’t open it this year knowing we would be out of the house before swimming weather) •kitchen is up to date and fully loaded •built in 1989
This property is off market, which means it's not currently listed for sale or rent on Zillow. This may be different from what's available on other websites or public sources.

