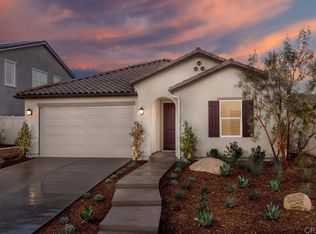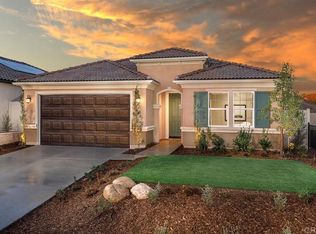Sold for $1,312,500
Listing Provided by:
Nicole Mascola DRE #01234145 619-994-6938,
KB Home Sales - So Cal, inc.
Bought with: Non Member Office
$1,312,500
982 Woodhaven Rd, San Marcos, CA 92069
5beds
2,926sqft
Single Family Residence
Built in 2025
9,171 Square Feet Lot
$1,312,000 Zestimate®
$449/sqft
$5,107 Estimated rent
Home value
$1,312,000
$1.21M - $1.42M
$5,107/mo
Zestimate® history
Loading...
Owner options
Explore your selling options
What's special
Outstanding Floor Plan-2926 (two-story) Highlights: • Open kitchen overlooking expansive great room • Quartz counters at kitchen, custom tile backsplash and Wolf Appliances • 9-ft. ceilings • Den • Loft • Downstairs bedroom with full bath • Spacious walk-in closet at primary bath • Two-tone paint-grade open stair rail system • WaterSense labeled faucets • Smart Thermostat • ENERGY STAR certified home (Solar included) Community Highlights: • Solar included in purchase price of homes • Corner Lot, Cul-de-sac location • Surrounded by hiking and mountain biking trails • Short drive to Tri-City Medical Center, Kaiser Permanente® San Marcos and Palomar Medical Center Escondido • Just minutes to Hwy. 78 and I-15 • Zoned for highly regarded San Marcos Unified School District • Convenient to California State University San Marcos and Palomar College • Only 14 Miles to Pacific Ocean and Beaches!
Zillow last checked: 8 hours ago
Listing updated: November 26, 2025 at 02:06pm
Listing Provided by:
Nicole Mascola DRE #01234145 619-994-6938,
KB Home Sales - So Cal, inc.
Bought with:
Non Member
Non Member Office
Source: CRMLS,MLS#: NDP2509332 Originating MLS: California Regional MLS (North San Diego County & Pacific Southwest AORs)
Originating MLS: California Regional MLS (North San Diego County & Pacific Southwest AORs)
Facts & features
Interior
Bedrooms & bathrooms
- Bedrooms: 5
- Bathrooms: 4
- Full bathrooms: 3
- 1/2 bathrooms: 1
- Main level bathrooms: 2
- Main level bedrooms: 1
Primary bedroom
- Features: Primary Suite
Bedroom
- Features: Bedroom on Main Level
Bathroom
- Features: Bathroom Exhaust Fan, Dual Sinks, Enclosed Toilet, Tub Shower, Walk-In Shower
Kitchen
- Features: Kitchen Island, Kitchen/Family Room Combo, Quartz Counters, Self-closing Cabinet Doors, Self-closing Drawers
Other
- Features: Walk-In Closet(s)
Cooling
- Central Air
Appliances
- Included: Convection Oven, Dishwasher, ENERGY STAR Qualified Appliances, Electric Oven, Gas Cooktop, Disposal, Microwave, Self Cleaning Oven, Tankless Water Heater
- Laundry: Gas Dryer Hookup, Laundry Room
Features
- Bedroom on Main Level, Loft, Primary Suite, Walk-In Closet(s)
- Doors: Sliding Doors
- Has fireplace: Yes
- Fireplace features: Family Room
- Common walls with other units/homes: No Common Walls
Interior area
- Total interior livable area: 2,926 sqft
Property
Parking
- Total spaces: 2
- Parking features: Garage - Attached
- Attached garage spaces: 2
Features
- Levels: Two
- Stories: 2
- Entry location: 1
- Pool features: None
- Has view: Yes
- View description: Hills
Lot
- Size: 9,171 sqft
- Features: Back Yard, Corner Lot, Cul-De-Sac, Front Yard, Sprinklers In Front
Details
- Parcel number: 1843310500
- Zoning: 1
- Special conditions: Standard
Construction
Type & style
- Home type: SingleFamily
- Property subtype: Single Family Residence
Condition
- New construction: Yes
- Year built: 2025
Utilities & green energy
- Sewer: Public Sewer
- Utilities for property: Cable Available, Electricity Connected
Green energy
- Energy efficient items: Appliances
Community & neighborhood
Security
- Security features: Carbon Monoxide Detector(s), Fire Sprinkler System, Smoke Detector(s)
Community
- Community features: Curbs, Hiking, Mountainous, Park, Street Lights, Suburban, Sidewalks
Location
- Region: San Marcos
HOA & financial
HOA
- Has HOA: Yes
- HOA fee: $250 monthly
- Amenities included: Playground, Trail(s)
- Association name: Foothills & Ridgeview Homeowners Association
- Association phone: 760-452-5512
Other
Other facts
- Listing terms: Cash,Conventional,VA Loan
Price history
| Date | Event | Price |
|---|---|---|
| 11/25/2025 | Sold | $1,312,500-6.2%$449/sqft |
Source: | ||
| 11/1/2025 | Pending sale | $1,399,880$478/sqft |
Source: | ||
| 9/27/2025 | Price change | $1,399,880-0.6%$478/sqft |
Source: | ||
| 9/25/2025 | Price change | $1,407,907+0.6%$481/sqft |
Source: | ||
| 9/24/2025 | Listed for sale | $1,399,880$478/sqft |
Source: | ||
Public tax history
| Year | Property taxes | Tax assessment |
|---|---|---|
| 2025 | $3,314 -29.1% | $105,698 +2% |
| 2024 | $4,673 +44.4% | $103,626 +2% |
| 2023 | $3,235 | $101,595 |
Find assessor info on the county website
Neighborhood: 92069
Nearby schools
GreatSchools rating
- 9/10Paloma Elementary SchoolGrades: K-5Distance: 0.7 mi
- 4/10San Marcos Middle SchoolGrades: 6-8Distance: 1.7 mi
- 8/10Mission Hills High SchoolGrades: 9-12Distance: 2.8 mi
Get a cash offer in 3 minutes
Find out how much your home could sell for in as little as 3 minutes with a no-obligation cash offer.
Estimated market value
$1,312,000

