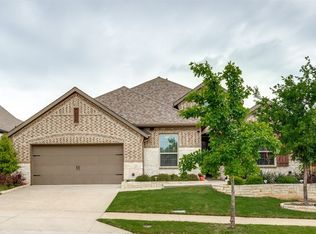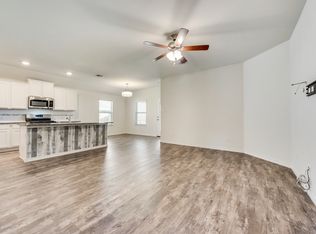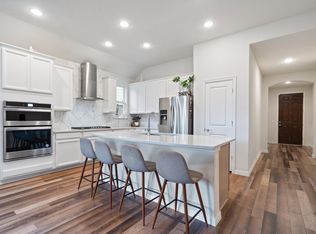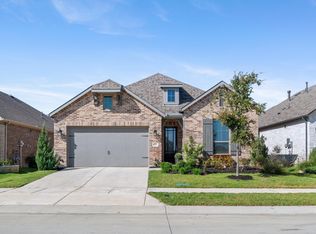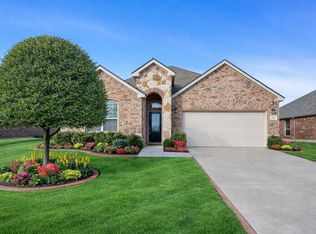Come see this beautiful home in Wildridge! Situated on a corner lot, north south facing, the home boasts of a great exterior space. The open floor plan, makes a homey one story with so much space and energy efficiency! This 4 bedroom home has 3 full baths, a half bath, an office, and a media room! Beautiful hardwood style tile floors throughout the entry, office, kitchen, living room and dining areas. A beautiful gas starter fireplace adorns the corner of this open concept living space. The owner's suite is spectacular as well with a luxurious bathroom separate tub and walk in shower and a large walkin closet. This home also contains a media room with dimmable edison lighting and tiered flooring for optimal family viewing on those family movie nights. Being on an oversized corner lot provides both size and additional privacy on the east side of the home.
Wildridge offers 7 miles of mountain bike trails, hiking trails, parks and playgrounds, fishing ponds, access to Lake Lewisville, and 2 resort style community pools. Come enjoy this home and the exciting opportunities Wiildridge offers!
For sale
Price cut: $5K (2/12)
$719,900
9820 Surveyor Rd, Oak Pt, TX 75068
4beds
3,075sqft
Est.:
Single Family Residence
Built in 2018
0.33 Acres Lot
$702,800 Zestimate®
$234/sqft
$100/mo HOA
What's special
Gas starter fireplaceOpen floor planNorth south facingCorner lotMedia roomGreat exterior spaceOpen concept living space
- 27 days |
- 593 |
- 15 |
Zillow last checked: 8 hours ago
Listing updated: February 12, 2026 at 10:12am
Listed by:
Rob Vaughan 0616407 469-321-5201,
New Home DFW 469-321-5201
Source: NTREIS,MLS#: 21161959
Tour with a local agent
Facts & features
Interior
Bedrooms & bathrooms
- Bedrooms: 4
- Bathrooms: 4
- Full bathrooms: 3
- 1/2 bathrooms: 1
Primary bedroom
- Level: First
- Dimensions: 17 x 13
Bedroom
- Level: First
- Dimensions: 11 x 10
Bedroom
- Level: First
- Dimensions: 11 x 11
Bedroom
- Level: First
- Dimensions: 11 x 11
Primary bathroom
- Level: First
- Dimensions: 13 x 13
Kitchen
- Features: Breakfast Bar, Built-in Features, Eat-in Kitchen, Kitchen Island, Pantry, Solid Surface Counters
- Level: First
- Dimensions: 10 x 20
Living room
- Features: Fireplace
- Level: First
- Dimensions: 16 x 12
Media room
- Level: First
- Dimensions: 10 x 16
Office
- Level: First
- Dimensions: 11 x 13
Heating
- Central, Natural Gas
Cooling
- Central Air, Electric
Appliances
- Included: Some Gas Appliances, Double Oven, Dishwasher, Gas Cooktop, Plumbed For Gas
Features
- Dry Bar, Decorative/Designer Lighting Fixtures, Eat-in Kitchen, Kitchen Island, Open Floorplan, Cable TV, Walk-In Closet(s)
- Flooring: Carpet, Luxury Vinyl Plank
- Has basement: No
- Number of fireplaces: 1
- Fireplace features: Blower Fan, Glass Doors, Gas Log, Living Room, Raised Hearth, Stone
Interior area
- Total interior livable area: 3,075 sqft
Video & virtual tour
Property
Parking
- Total spaces: 3
- Parking features: Driveway, Garage, Garage Door Opener
- Attached garage spaces: 3
- Has uncovered spaces: Yes
Features
- Levels: One
- Stories: 1
- Patio & porch: Rear Porch, Covered
- Exterior features: Other, Private Yard, Rain Gutters
- Pool features: None, Community
- Fencing: Back Yard,Wood
Lot
- Size: 0.33 Acres
- Features: Corner Lot, Subdivision
Details
- Parcel number: R724190
Construction
Type & style
- Home type: SingleFamily
- Architectural style: Traditional,Detached
- Property subtype: Single Family Residence
- Attached to another structure: Yes
Materials
- Brick
- Foundation: Slab
- Roof: Composition
Condition
- Year built: 2018
Utilities & green energy
- Sewer: Public Sewer
- Water: Public
- Utilities for property: Electricity Available, Sewer Available, Water Available, Cable Available
Community & HOA
Community
- Features: Park, Pool
- Security: Security Lights
- Subdivision: Wildridge Ph 3c
HOA
- Has HOA: Yes
- Services included: All Facilities
- HOA fee: $300 quarterly
- HOA name: CMC
- HOA phone: 480-921-7500
Location
- Region: Oak Pt
Financial & listing details
- Price per square foot: $234/sqft
- Tax assessed value: $639,780
- Annual tax amount: $10,884
- Date on market: 1/23/2026
- Cumulative days on market: 249 days
- Listing terms: Cash,Conventional,FHA,VA Loan
- Electric utility on property: Yes
Estimated market value
$702,800
$668,000 - $738,000
$3,298/mo
Price history
Price history
| Date | Event | Price |
|---|---|---|
| 2/12/2026 | Price change | $719,900-0.7%$234/sqft |
Source: NTREIS #21161959 Report a problem | ||
| 1/23/2026 | Listed for sale | $724,900-3.3%$236/sqft |
Source: NTREIS #21161959 Report a problem | ||
| 1/5/2026 | Listing removed | $749,999$244/sqft |
Source: NTREIS #20946308 Report a problem | ||
| 8/2/2025 | Price change | $749,999-2.1%$244/sqft |
Source: NTREIS #20946308 Report a problem | ||
| 6/28/2025 | Price change | $766,000-4.2%$249/sqft |
Source: NTREIS #20946308 Report a problem | ||
| 6/10/2025 | Price change | $799,995-4.8%$260/sqft |
Source: NTREIS #20946308 Report a problem | ||
| 5/26/2025 | Listed for sale | $839,999$273/sqft |
Source: NTREIS #20946308 Report a problem | ||
Public tax history
Public tax history
| Year | Property taxes | Tax assessment |
|---|---|---|
| 2025 | $12,110 +5.1% | $639,780 +9.2% |
| 2024 | $11,519 +6.8% | $585,640 +10% |
| 2023 | $10,787 -8.6% | $532,400 +10% |
| 2022 | $11,807 +3% | $484,000 +10% |
| 2021 | $11,458 +4.5% | $440,000 +10% |
| 2020 | $10,966 +55.9% | $400,000 +91.1% |
| 2019 | $7,034 +115.3% | $209,273 +199.1% |
| 2018 | $3,268 | $69,967 |
Find assessor info on the county website
BuyAbility℠ payment
Est. payment
$4,396/mo
Principal & interest
$3390
Property taxes
$906
HOA Fees
$100
Climate risks
Neighborhood: Wildridge
Nearby schools
GreatSchools rating
- 5/10Oak Point Elementary SchoolGrades: PK-5Distance: 0.4 mi
- 5/10Jerry R Walker MiddleGrades: 6-8Distance: 2 mi
- 5/10Little Elm High SchoolGrades: 9-12Distance: 3.4 mi
Schools provided by the listing agent
- Elementary: Oak Point
- Middle: Jerry Walker
- High: Little Elm
- District: Little Elm ISD
Source: NTREIS. This data may not be complete. We recommend contacting the local school district to confirm school assignments for this home.
