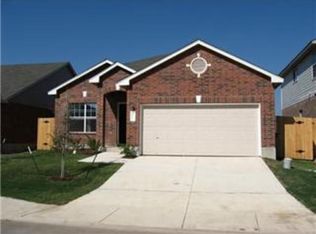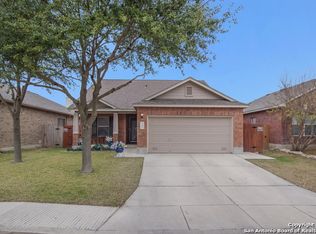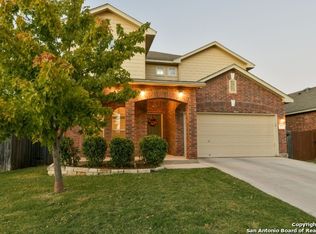Closed
Price Unknown
9823 Amberg Path, Helotes, TX 78023
3beds
1,627sqft
Single Family Residence
Built in 2010
4,647.85 Square Feet Lot
$290,500 Zestimate®
$--/sqft
$1,822 Estimated rent
Home value
$290,500
$273,000 - $311,000
$1,822/mo
Zestimate® history
Loading...
Owner options
Explore your selling options
What's special
Welcome to this inviting 3 bedroom, 2 bathroom home located in the highly desirable Braunridge community. Designed for both comfort and convenience, this residence features an open concept layout that seamlessly connects the kitchen to the spacious living area. Tile flooring in the main living spaces offers durability and easy maintenance, while the generous primary suite includes a full en-suite bath with dual vanities, a relaxing soaking tub, and a separate shower. Additional highlights include a two-car garage and a well-sized backyard ready for your personal touch. With its prime location near local shopping, dining, and schools, this home offers a fantastic opportunity to enjoy suburban living with all the right features.
Zillow last checked: 10 hours ago
Listing updated: August 14, 2025 at 01:25pm
Listed by:
Inaky Strick (830)358-7989,
Kuper Sotheby's Intl RTY - NB
Bought with:
NON-MEMBER AGENT TEAM
Non Member Office
Source: Central Texas MLS,MLS#: 582156 Originating MLS: Four Rivers Association of REALTORS
Originating MLS: Four Rivers Association of REALTORS
Facts & features
Interior
Bedrooms & bathrooms
- Bedrooms: 3
- Bathrooms: 2
- Full bathrooms: 2
Primary bedroom
- Level: Main
- Dimensions: 13 x 17
Bedroom 2
- Level: Main
- Dimensions: 12 x 13
Bedroom 3
- Level: Main
- Dimensions: 10 x 12
Primary bathroom
- Level: Main
- Dimensions: 11 x 12
Dining room
- Level: Main
- Dimensions: 8 x 13
Entry foyer
- Level: Main
- Dimensions: 11 x 15
Kitchen
- Level: Main
- Dimensions: 12 x 13
Laundry
- Level: Main
- Dimensions: 6 x 6
Living room
- Level: Main
- Dimensions: 16 x 23
Heating
- Central, Electric
Cooling
- Central Air, Electric, 1 Unit
Appliances
- Included: Dishwasher, Electric Cooktop, Exhaust Fan, Electric Water Heater, Disposal, Oven, Plumbed For Ice Maker, Some Electric Appliances, Built-In Oven, Cooktop, Microwave
- Laundry: Washer Hookup, Electric Dryer Hookup, Inside, Laundry Room
Features
- Ceiling Fan(s), Double Vanity, Entrance Foyer, High Ceilings, Open Floorplan, Recessed Lighting, Soaking Tub, Separate Shower, Tub Shower, Walk-In Closet(s), Breakfast Area, Eat-in Kitchen, Kitchen Island, Kitchen/Dining Combo, Pantry, Solid Surface Counters, Walk-In Pantry
- Flooring: Ceramic Tile, Vinyl
- Windows: Double Pane Windows
- Attic: Access Only
- Has fireplace: No
- Fireplace features: None
Interior area
- Total interior livable area: 1,627 sqft
Property
Parking
- Total spaces: 2
- Parking features: Attached, Garage Faces Front, Garage, Garage Door Opener, On Street
- Attached garage spaces: 2
- Has uncovered spaces: Yes
Features
- Levels: One
- Stories: 1
- Patio & porch: Covered, Patio, Porch
- Exterior features: Covered Patio, Porch, Rain Gutters
- Pool features: None
- Fencing: Back Yard,Privacy
- Has view: Yes
- View description: None
- Body of water: None
Lot
- Size: 4,647 sqft
Details
- Parcel number: 156630260530
Construction
Type & style
- Home type: SingleFamily
- Architectural style: Traditional
- Property subtype: Single Family Residence
Materials
- Brick, Masonry
- Foundation: Slab
- Roof: Composition,Shingle
Condition
- Resale
- Year built: 2010
Details
- Builder name: Newleaf
Utilities & green energy
- Sewer: Public Sewer
- Water: Public
- Utilities for property: Cable Available, Electricity Available, High Speed Internet Available, Trash Collection Public, Underground Utilities
Community & neighborhood
Security
- Security features: Prewired, Smoke Detector(s)
Community
- Community features: None, Curbs
Location
- Region: Helotes
- Subdivision: Braunridge Sub
HOA & financial
HOA
- Has HOA: Yes
- HOA fee: $100 annually
- Services included: Other, See Remarks
- Association name: Braunrdige HOA
Other
Other facts
- Listing agreement: Exclusive Right To Sell
- Listing terms: Cash,Conventional,FHA,VA Loan
- Road surface type: Asphalt, Paved
Price history
| Date | Event | Price |
|---|---|---|
| 8/13/2025 | Sold | -- |
Source: | ||
| 8/11/2025 | Pending sale | $300,000$184/sqft |
Source: Kuper Sotheby's International Realty #1874771 Report a problem | ||
| 7/28/2025 | Listed for sale | $300,000$184/sqft |
Source: Kuper Sotheby's International Realty #1874771 Report a problem | ||
| 7/15/2025 | Pending sale | $300,000$184/sqft |
Source: | ||
| 7/2/2025 | Contingent | $300,000$184/sqft |
Source: | ||
Public tax history
| Year | Property taxes | Tax assessment |
|---|---|---|
| 2025 | -- | $288,000 -2% |
| 2024 | $6,732 | $294,000 -4.9% |
| 2023 | -- | $309,090 +11.7% |
Find assessor info on the county website
Neighborhood: 78023
Nearby schools
GreatSchools rating
- 6/10Kuentz Elementary SchoolGrades: PK-5Distance: 1.4 mi
- 6/10Jefferson Middle SchoolGrades: 6-8Distance: 2 mi
- 8/10O'Connor High SchoolGrades: 9-12Distance: 1.3 mi
Schools provided by the listing agent
- Elementary: Krueger Elementary School
- Middle: Jefferson Middle School
- High: O'Connor High School
- District: Northside ISD
Source: Central Texas MLS. This data may not be complete. We recommend contacting the local school district to confirm school assignments for this home.
Get a cash offer in 3 minutes
Find out how much your home could sell for in as little as 3 minutes with a no-obligation cash offer.
Estimated market value$290,500
Get a cash offer in 3 minutes
Find out how much your home could sell for in as little as 3 minutes with a no-obligation cash offer.
Estimated market value
$290,500


