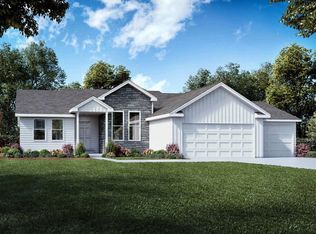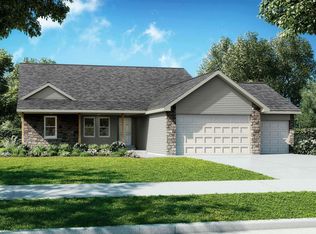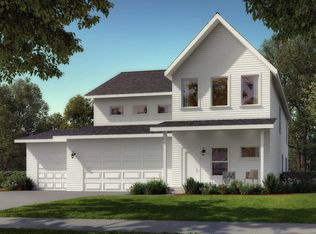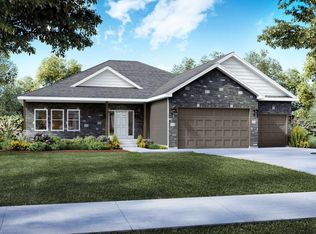Sold for $370,900
$370,900
9823 Lismore Rd, Roscoe, IL 61073
4beds
2,363sqft
Single Family Residence
Built in 2025
0.26 Acres Lot
$382,400 Zestimate®
$157/sqft
$2,994 Estimated rent
Home value
$382,400
$337,000 - $436,000
$2,994/mo
Zestimate® history
Loading...
Owner options
Explore your selling options
What's special
Selene Homes offers their Sapphire 2-story floor plan on Lot 103 in Denali Heights Subdivision! This 4 Bed, 2.5 Bath and 3-car home offers a bright airy floor plan. This home shows off with its large windows and cozy living area furnished with a fireplace. The kitchen and bathrooms have shaker soft-close furniture grade cabinets and granite countertops. The primary suite has a private bath dual vanity sink and huge walk-in closet. Basement with egress window and pre-plumbed for future bathroom. Includes driveway, sodded yard per plan, and central air. Selene Homes provides a comprehensive construction warranty. Photos and elevations are representative of the floor plan only and may show upgrades or features not included.
Zillow last checked: 8 hours ago
Listing updated: October 28, 2025 at 08:01am
Listed by:
Ryan Petry 815-262-1372,
Keller Williams Realty Signature
Bought with:
Peggy Noble, 475164828
Keller Williams Realty Signature
Source: NorthWest Illinois Alliance of REALTORS®,MLS#: 202504591
Facts & features
Interior
Bedrooms & bathrooms
- Bedrooms: 4
- Bathrooms: 3
- Full bathrooms: 2
- 1/2 bathrooms: 1
- Main level bathrooms: 1
- Main level bedrooms: 2
Primary bedroom
- Level: Upper
- Area: 253.5
- Dimensions: 13 x 19.5
Bedroom 2
- Level: Upper
- Area: 1250
- Dimensions: 125 x 10
Bedroom 3
- Level: Main
- Area: 105
- Dimensions: 10 x 10.5
Bedroom 4
- Level: Main
- Area: 110
- Dimensions: 11 x 10
Dining room
- Level: Main
- Area: 196
- Dimensions: 14 x 14
Kitchen
- Level: Main
- Area: 308
- Dimensions: 22 x 14
Living room
- Level: Main
- Area: 308
- Dimensions: 22 x 14
Heating
- Forced Air
Cooling
- Central Air
Appliances
- Included: Dishwasher, Microwave, Stove/Cooktop, Gas Water Heater
- Laundry: Upper Level
Features
- Solid Surface Counters
- Basement: Full
- Number of fireplaces: 1
- Fireplace features: Gas
Interior area
- Total structure area: 2,363
- Total interior livable area: 2,363 sqft
- Finished area above ground: 2,363
- Finished area below ground: 0
Property
Parking
- Total spaces: 3
- Parking features: Attached
- Garage spaces: 3
Features
- Levels: Two
- Stories: 2
Lot
- Size: 0.26 Acres
Details
- Parcel number: 0806425012
Construction
Type & style
- Home type: SingleFamily
- Property subtype: Single Family Residence
Materials
- Brick/Stone, Siding
- Roof: Shingle
Condition
- Year built: 2025
Utilities & green energy
- Electric: Circuit Breakers
- Sewer: City/Community
- Water: City/Community
Community & neighborhood
Location
- Region: Roscoe
- Subdivision: IL
Other
Other facts
- Price range: $370.9K - $370.9K
- Ownership: Fee Simple
Price history
| Date | Event | Price |
|---|---|---|
| 10/27/2025 | Sold | $370,900$157/sqft |
Source: | ||
| 8/8/2025 | Pending sale | $370,900$157/sqft |
Source: | ||
| 8/1/2025 | Listed for sale | $370,900$157/sqft |
Source: | ||
Public tax history
| Year | Property taxes | Tax assessment |
|---|---|---|
| 2023 | $1,129 +4% | $12,706 +9.4% |
| 2022 | $1,086 | $11,615 +6.5% |
| 2021 | -- | $10,911 +3.8% |
Find assessor info on the county website
Neighborhood: 61073
Nearby schools
GreatSchools rating
- 9/10Whitman Post Elementary SchoolGrades: 3-5Distance: 3.6 mi
- 9/10Stephen Mack Middle SchoolGrades: 6-8Distance: 2.1 mi
- 7/10Hononegah High SchoolGrades: 9-12Distance: 3.7 mi
Schools provided by the listing agent
- Elementary: Whitman Post Elementary
- Middle: Stephen Mack Middle
- High: Hononegah High
- District: Hononegah 207
Source: NorthWest Illinois Alliance of REALTORS®. This data may not be complete. We recommend contacting the local school district to confirm school assignments for this home.
Get pre-qualified for a loan
At Zillow Home Loans, we can pre-qualify you in as little as 5 minutes with no impact to your credit score.An equal housing lender. NMLS #10287.



