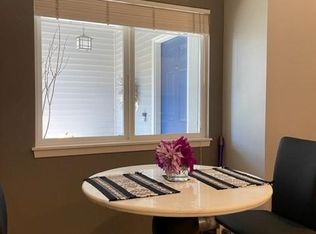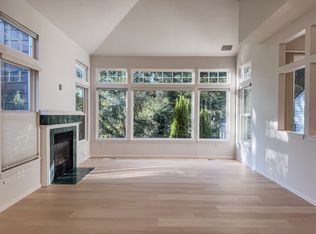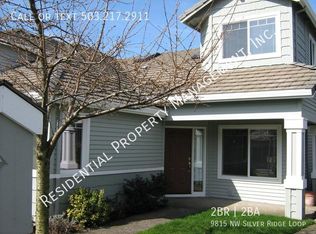Sold
$506,500
9823 NW Silver Ridge Loop, Portland, OR 97229
2beds
1,424sqft
Residential
Built in 1994
3,049.2 Square Feet Lot
$488,800 Zestimate®
$356/sqft
$2,612 Estimated rent
Home value
$488,800
$464,000 - $513,000
$2,612/mo
Zestimate® history
Loading...
Owner options
Explore your selling options
What's special
Welcome to Silver Ridge! This home has a new deck from the foundation supports up with added exterior storage. Hardwoods and tile on main level and carpet in upper open loft. New quartz kitchen counters & fresh kitchen sink! Skylights, built-ins, fireplace, big windows & attached garage to pull into. This Loop has their own private pool. Energy Score is 7. 3D Tour available! All about the architectural angles, light, flow & convenience. Primary suite & second bedroom BOTH on the main level! [Home Energy Score = 7. HES Report at https://rpt.greenbuildingregistry.com/hes/OR10212730]
Zillow last checked: 8 hours ago
Listing updated: April 07, 2023 at 07:12am
Listed by:
Elizabeth Henderson jeanie@lovellandhall.com,
Lovell & Hall Real Estate Partners
Bought with:
Tiffanie Danley, 201206631
Keller Williams Realty Professionals
Source: RMLS (OR),MLS#: 23400235
Facts & features
Interior
Bedrooms & bathrooms
- Bedrooms: 2
- Bathrooms: 2
- Full bathrooms: 2
- Main level bathrooms: 2
Primary bedroom
- Features: Closet Organizer, Double Sinks, Tile Floor, Vaulted Ceiling, Walkin Closet, Walkin Shower
- Level: Main
- Area: 143
- Dimensions: 13 x 11
Bedroom 2
- Features: Hardwood Floors
- Level: Main
- Area: 143
- Dimensions: 11 x 13
Dining room
- Features: Hardwood Floors, Living Room Dining Room Combo
- Level: Main
- Area: 252
- Dimensions: 18 x 14
Kitchen
- Features: Hardwood Floors, Microwave, Pantry, Free Standing Range, Free Standing Refrigerator, Quartz
- Level: Main
- Area: 140
- Width: 10
Heating
- Forced Air
Cooling
- Central Air
Appliances
- Included: Dishwasher, Disposal, Free-Standing Gas Range, Free-Standing Refrigerator, Plumbed For Ice Maker, Washer/Dryer, Microwave, Free-Standing Range, Tankless Water Heater
- Laundry: Laundry Room
Features
- Ceiling Fan(s), High Ceilings, Quartz, Living Room Dining Room Combo, Pantry, Closet Organizer, Double Vanity, Vaulted Ceiling(s), Walk-In Closet(s), Walkin Shower
- Flooring: Hardwood, Tile, Wall to Wall Carpet
- Windows: Double Pane Windows, Vinyl Frames
- Basement: Crawl Space
- Fireplace features: Gas
Interior area
- Total structure area: 1,424
- Total interior livable area: 1,424 sqft
Property
Parking
- Total spaces: 1
- Parking features: Garage Door Opener, Attached
- Attached garage spaces: 1
Features
- Stories: 2
- Patio & porch: Deck, Patio
Lot
- Size: 3,049 sqft
- Features: SqFt 3000 to 4999
Details
- Parcel number: R270300
- Zoning: R10
Construction
Type & style
- Home type: SingleFamily
- Architectural style: Traditional
- Property subtype: Residential
- Attached to another structure: Yes
Materials
- Cedar
- Foundation: Concrete Perimeter
- Roof: Tile
Condition
- Resale
- New construction: No
- Year built: 1994
Utilities & green energy
- Gas: Gas
- Sewer: Public Sewer
- Water: Public
- Utilities for property: Cable Connected
Community & neighborhood
Location
- Region: Portland
- Subdivision: Silver Ridge
HOA & financial
HOA
- Has HOA: Yes
- HOA fee: $500 monthly
- Amenities included: Commons, Exterior Maintenance, Pool
- Second HOA fee: $428 semi-annually
Other
Other facts
- Listing terms: Cash,Conventional,FHA,VA Loan
Price history
| Date | Event | Price |
|---|---|---|
| 4/3/2023 | Sold | $506,500+1.8%$356/sqft |
Source: | ||
| 3/7/2023 | Pending sale | $497,500$349/sqft |
Source: | ||
| 3/4/2023 | Listed for sale | $497,500+91.7%$349/sqft |
Source: | ||
| 6/4/2013 | Sold | $259,500$182/sqft |
Source: | ||
| 4/19/2013 | Pending sale | $259,500$182/sqft |
Source: Coldwell Banker Barbara Sue Seal Properties #13202924 Report a problem | ||
Public tax history
| Year | Property taxes | Tax assessment |
|---|---|---|
| 2025 | $9,009 +1.6% | $343,610 +3% |
| 2024 | $8,868 +11% | $333,610 +3% |
| 2023 | $7,992 +2.8% | $323,900 +3% |
Find assessor info on the county website
Neighborhood: Northwest Heights
Nearby schools
GreatSchools rating
- 9/10Forest Park Elementary SchoolGrades: K-5Distance: 0.3 mi
- 5/10West Sylvan Middle SchoolGrades: 6-8Distance: 2.5 mi
- 8/10Lincoln High SchoolGrades: 9-12Distance: 4.5 mi
Schools provided by the listing agent
- Elementary: Forest Park
- Middle: West Sylvan
- High: Lincoln
Source: RMLS (OR). This data may not be complete. We recommend contacting the local school district to confirm school assignments for this home.
Get a cash offer in 3 minutes
Find out how much your home could sell for in as little as 3 minutes with a no-obligation cash offer.
Estimated market value$488,800
Get a cash offer in 3 minutes
Find out how much your home could sell for in as little as 3 minutes with a no-obligation cash offer.
Estimated market value
$488,800


