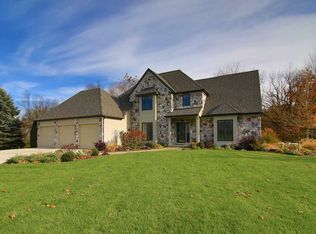Closed
$444,500
9824 Iron Bridge Rd, Roanoke, IN 46783
3beds
2,336sqft
Single Family Residence
Built in 1984
3.06 Acres Lot
$453,800 Zestimate®
$--/sqft
$2,434 Estimated rent
Home value
$453,800
$413,000 - $499,000
$2,434/mo
Zestimate® history
Loading...
Owner options
Explore your selling options
What's special
Welcome to your private retreat on a gorgeous rolling 3-acre property that backs up to and includes a heavily wooded serene woods filled with deer and natural beauty. This beautiful and well maintained home features wood laminate and brand-new carpet throughout, with fresh interior paint for a clean, modern look. Step into the landscaped backyard and relax under the pergola or take a dip in the semi in-ground Radiant heated pool, professionally installed by Olympia Pools & Spas. The composite Trex decking with aluminum railings adds low-maintenance charm to your outdoor living space. The well-appointed kitchen boasts granite countertops, a subway tile backsplash, LG stainless steel upscale refrigerator, double oven gas range, and a new stainless dishwasher. Enjoy two spacious living areas off the kitchen—one with a cozy brick fireplace, plus a large den perfect for entertaining or relaxing. This home also includes a Generac whole-house generator for peace of mind, an oversized attached garage, and a 27x35 detached garage ideal for storage, hobbies, or a workshop. This is the perfect blend of comfort, style, and country living—schedule your showing today!
Zillow last checked: 8 hours ago
Listing updated: October 10, 2025 at 02:32pm
Listed by:
Adam Ertel Cell:260-417-1132,
Coldwell Banker Real Estate Gr
Bought with:
Adam Ertel, RB14036597
Coldwell Banker Real Estate Gr
Source: IRMLS,MLS#: 202524413
Facts & features
Interior
Bedrooms & bathrooms
- Bedrooms: 3
- Bathrooms: 3
- Full bathrooms: 2
- 1/2 bathrooms: 1
Bedroom 1
- Level: Upper
Bedroom 2
- Level: Upper
Dining room
- Level: Main
- Area: 143
- Dimensions: 13 x 11
Family room
- Level: Main
- Area: 221
- Dimensions: 13 x 17
Kitchen
- Level: Main
- Area: 156
- Dimensions: 13 x 12
Living room
- Level: Main
- Area: 260
- Dimensions: 20 x 13
Office
- Level: Main
- Area: 264
- Dimensions: 22 x 12
Heating
- Natural Gas, Forced Air
Cooling
- Central Air
Appliances
- Included: Disposal, Range/Oven Hook Up Gas, Dishwasher, Microwave, Refrigerator, Washer, Dryer-Electric, Ice Maker, Iron Filter-Well Water, Gas Range, Electric Water Heater, Water Softener Owned
- Laundry: Electric Dryer Hookup, Washer Hookup
Features
- 1st Bdrm En Suite, Ceiling Fan(s), Stone Counters, Entrance Foyer, Formal Dining Room
- Flooring: Carpet, Laminate, Ceramic Tile
- Doors: Six Panel Doors
- Basement: Crawl Space,Sump Pump
- Attic: Pull Down Stairs,Storage
- Number of fireplaces: 1
- Fireplace features: Family Room, Fireplace Screen/Door, Wood Burning, Vented
Interior area
- Total structure area: 2,336
- Total interior livable area: 2,336 sqft
- Finished area above ground: 2,336
- Finished area below ground: 0
Property
Parking
- Total spaces: 2
- Parking features: Attached, Garage Door Opener, RV Access/Parking, Garage Utilities, Concrete
- Attached garage spaces: 2
- Has uncovered spaces: Yes
Accessibility
- Accessibility features: Chair Rail
Features
- Levels: Two
- Stories: 2
- Patio & porch: Deck Covered, Deck
- Exterior features: Workshop
- Pool features: In Ground
- Fencing: Full,Metal,Vinyl
Lot
- Size: 3.06 Acres
- Dimensions: 124X252X350X300X506
- Features: Few Trees, Rolling Slope, 3-5.9999, Rural Subdivision, Landscaped
Details
- Additional structures: Second Garage
- Parcel number: 021604327002.000048
- Other equipment: Generator-Whole House, Sump Pump+Battery Backup
Construction
Type & style
- Home type: SingleFamily
- Architectural style: Traditional
- Property subtype: Single Family Residence
Materials
- Brick, Vinyl Siding
- Foundation: Slab
- Roof: Dimensional Shingles
Condition
- New construction: No
- Year built: 1984
Utilities & green energy
- Electric: Heartland
- Gas: NIPSCO
- Sewer: Septic Tank
- Water: Well
- Utilities for property: Cable Available
Community & neighborhood
Security
- Security features: Smoke Detector(s)
Community
- Community features: None
Location
- Region: Roanoke
- Subdivision: Windmore Estates
HOA & financial
HOA
- Has HOA: Yes
- HOA fee: $100 annually
Other
Other facts
- Listing terms: Cash,Conventional,FHA,VA Loan
- Road surface type: Concrete
Price history
| Date | Event | Price |
|---|---|---|
| 10/9/2025 | Sold | $444,500-4.4% |
Source: | ||
| 9/10/2025 | Pending sale | $464,900 |
Source: | ||
| 8/20/2025 | Price change | $464,900-2.1% |
Source: | ||
| 8/15/2025 | Listed for sale | $474,900 |
Source: | ||
| 7/17/2025 | Pending sale | $474,900 |
Source: | ||
Public tax history
| Year | Property taxes | Tax assessment |
|---|---|---|
| 2024 | $2,998 +10.4% | $355,900 +8.7% |
| 2023 | $2,716 +3.9% | $327,500 +0.5% |
| 2022 | $2,614 +5.5% | $325,800 +8.1% |
Find assessor info on the county website
Neighborhood: 46783
Nearby schools
GreatSchools rating
- 7/10Lafayette Meadow SchoolGrades: K-5Distance: 0.2 mi
- 6/10Summit Middle SchoolGrades: 6-8Distance: 3.6 mi
- 10/10Homestead Senior High SchoolGrades: 9-12Distance: 3.5 mi
Schools provided by the listing agent
- Elementary: Lafayette Meadow
- Middle: Summit
- High: Homestead
- District: MSD of Southwest Allen Cnty
Source: IRMLS. This data may not be complete. We recommend contacting the local school district to confirm school assignments for this home.
Get pre-qualified for a loan
At Zillow Home Loans, we can pre-qualify you in as little as 5 minutes with no impact to your credit score.An equal housing lender. NMLS #10287.
Sell for more on Zillow
Get a Zillow Showcase℠ listing at no additional cost and you could sell for .
$453,800
2% more+$9,076
With Zillow Showcase(estimated)$462,876
