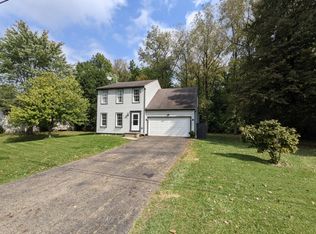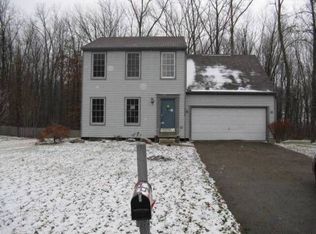Sold for $400,000
$400,000
9825 Lynns Rd SW, Etna, OH 43062
3beds
2,600sqft
Single Family Residence
Built in 2000
0.28 Acres Lot
$415,400 Zestimate®
$154/sqft
$2,668 Estimated rent
Home value
$415,400
$361,000 - $478,000
$2,668/mo
Zestimate® history
Loading...
Owner options
Explore your selling options
What's special
Welcome to 9825 Lynns Road - A Beautifully Updated Home with a Park-Like Setting Backing to Woods! This stunning 3-bedroom, 3 -full bathroom home offers the perfect blend of style, comfort, and functionality. Step inside to a bright and airy living room featuring abundant natural light and a cozy, newly installed gas log fireplace. The open-concept layout flows seamlessly into the dining area and updated kitchen, complete with stainless steel appliances, ample counter space, and a modern walk-in pantry. The main level boasts a peaceful primary suite with a walk-in closet and a luxurious en-suite bathroom, featuring a double vanity, relaxing jacuzzi tub, and separate shower. Two additional bedrooms and a full bath provide plenty of space for flexibility and guests. Downstairs, the finished basement offers a spacious rec room perfect for entertaining or relaxing, along with a third full bathroom and a versatile flex space—ideal for a home office, guest suite, or creative studio. Outside, enjoy the fully fenced backyard with a brand-new composite deck (2024), a storage shed, and plenty of room to unwind or play—all backing to the privacy and beauty of mature trees. Recent updates include: New siding and shutters (2024), New roof and gutters (2023), Luxury vinyl plank flooring (2022), All major mechanical systems updated (2021 or newer). Don't miss this move-in-ready gem offering modern upgrades, flexible living spaces, and a peaceful natural setting!
Zillow last checked: 8 hours ago
Listing updated: June 30, 2025 at 03:13pm
Listed by:
Kyle Edwards 614-361-2560,
The Brokerage House
Bought with:
Andrew J Murnane, 2014001022
Howard Hanna Real Estate Svcs
Source: Columbus and Central Ohio Regional MLS ,MLS#: 225017726
Facts & features
Interior
Bedrooms & bathrooms
- Bedrooms: 3
- Bathrooms: 3
- Full bathrooms: 3
- Main level bedrooms: 3
Heating
- Forced Air
Cooling
- Central Air
Features
- Flooring: Carpet, Ceramic/Porcelain, Vinyl
- Windows: Insulated Windows
- Basement: Full
- Number of fireplaces: 1
- Fireplace features: One, Gas Log
- Common walls with other units/homes: No Common Walls
Interior area
- Total structure area: 1,648
- Total interior livable area: 2,600 sqft
Property
Parking
- Total spaces: 2
- Parking features: Attached
- Attached garage spaces: 2
Features
- Levels: One
- Patio & porch: Deck
- Fencing: Fenced
Lot
- Size: 0.28 Acres
Details
- Parcel number: 01001764600.010
Construction
Type & style
- Home type: SingleFamily
- Architectural style: Ranch
- Property subtype: Single Family Residence
Materials
- Foundation: Block
Condition
- New construction: No
- Year built: 2000
Utilities & green energy
- Sewer: Public Sewer
- Water: Public
Community & neighborhood
Location
- Region: Etna
- Subdivision: Orchard Glen
HOA & financial
HOA
- Has HOA: Yes
- HOA fee: $100 annually
Price history
| Date | Event | Price |
|---|---|---|
| 6/30/2025 | Sold | $400,000+3.9%$154/sqft |
Source: | ||
| 5/24/2025 | Contingent | $385,000$148/sqft |
Source: | ||
| 5/22/2025 | Listed for sale | $385,000+27.3%$148/sqft |
Source: | ||
| 3/7/2022 | Sold | $302,500+45.4%$116/sqft |
Source: Public Record Report a problem | ||
| 9/11/2017 | Sold | $208,000-0.9%$80/sqft |
Source: Public Record Report a problem | ||
Public tax history
| Year | Property taxes | Tax assessment |
|---|---|---|
| 2024 | $4,403 +0.1% | $105,560 |
| 2023 | $4,401 +3.1% | $105,560 |
| 2022 | $4,267 +18.8% | -- |
Find assessor info on the county website
Neighborhood: 43062
Nearby schools
GreatSchools rating
- 9/10Etna ElementaryGrades: K-3Distance: 1 mi
- 6/10Watkins Middle SchoolGrades: 6-9Distance: 2.6 mi
- 8/10Watkins Memorial High SchoolGrades: 9-12Distance: 1.7 mi
Get a cash offer in 3 minutes
Find out how much your home could sell for in as little as 3 minutes with a no-obligation cash offer.
Estimated market value$415,400
Get a cash offer in 3 minutes
Find out how much your home could sell for in as little as 3 minutes with a no-obligation cash offer.
Estimated market value
$415,400

