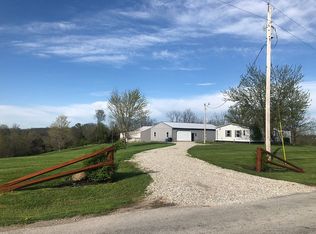Traditional 2 story home with 3 bedrooms 1 1/2 baths with a 2 car attached garage sitting on over 2 acres. Kitchen and living room is an open area with a wood stove. All bedrooms are on the second level along with the laundry room. Basement has a finished area that could be used for endless possibilities such as man cave, extra bedroom, or a living room. Plenty of room outside to roam on 2.20 acres with a 33 foot above ground pool that has a 15 x 34 trek deck off the back of the house and a chicken coop area thats fenced in for chickens. Only minutes to US 50, close to schools and shopping. Immediate possession at closing. Call for your showing today.
This property is off market, which means it's not currently listed for sale or rent on Zillow. This may be different from what's available on other websites or public sources.
