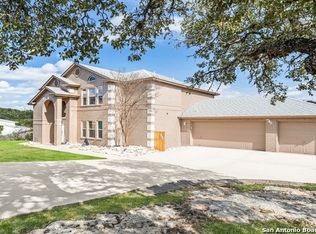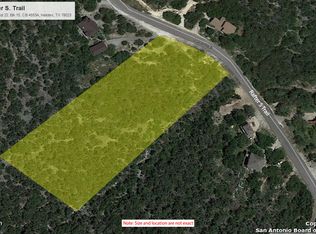Sold on 05/27/25
Price Unknown
9826 Cash Mountain Rd, Helotes, TX 78023
4beds
3,656sqft
Single Family Residence
Built in 2021
4.02 Acres Lot
$1,126,700 Zestimate®
$--/sqft
$4,899 Estimated rent
Home value
$1,126,700
$1.05M - $1.21M
$4,899/mo
Zestimate® history
Loading...
Owner options
Explore your selling options
What's special
Welcome to an extraordinary retreat where sophistication meets modern luxury. This 4-bedroom, 3-bath custom masterpiece offers uninterrupted panoramic views and an abundance of natural light, all set upon just over 4 acres. The well designed floorplan presents a split layout, with the sumptuous primary suite boasting private outdoor access. Its spa-inspired ambiance is perfected by a separate, elegantly appointed tub and shower. The grand living room, defined by soaring 11-foot ceilings and exquisite built-ins, frames stunning vistas of the resplendent inground pool. The gourmet kitchen is a culinary haven, featuring custom cabinetry, chic floating shelves, and an expansive Silestone island. Three distinct living areas-including a dedicated playroom and a study, are included in this residence. An impressively sized pantry complete with a stylish wet bar enhances the home's functionality. There are two secondary bedrooms upstairs, each with a generous walk-in closet, connected by a tastefully designed Jack and Jill bathroom. Completing this luxurious home is an adjacent 1-bedroom, 1.5-bath additional dwelling unit featuring its own attached one-car garage, offering the perfect blend of privacy and versatility. At just over 1200 sq ft, the casita has a generously sized living area, island kitchen, separate utility room, and a charming screened-in porch that provides an idyllic outdoor extension, perfect for savoring quiet mornings or entertaining under the stars. The main home and casita each have their own electrical meters.
Zillow last checked: 8 hours ago
Listing updated: May 29, 2025 at 09:50am
Listed by:
Sara Gerrish TREC #491605 (210) 639-8151,
RE/MAX Unlimited
Source: LERA MLS,MLS#: 1844210
Facts & features
Interior
Bedrooms & bathrooms
- Bedrooms: 4
- Bathrooms: 3
- Full bathrooms: 3
Primary bedroom
- Features: Split, Outside Access, Walk-In Closet(s), Ceiling Fan(s), Full Bath
- Area: 320
- Dimensions: 16 x 20
Bedroom 2
- Area: 144
- Dimensions: 12 x 12
Bedroom 3
- Area: 169
- Dimensions: 13 x 13
Bedroom 4
- Area: 154
- Dimensions: 11 x 14
Primary bathroom
- Features: Tub/Shower Separate, Double Vanity
- Area: 198
- Dimensions: 11 x 18
Dining room
- Area: 228
- Dimensions: 19 x 12
Family room
- Area: 238
- Dimensions: 17 x 14
Kitchen
- Area: 500
- Dimensions: 25 x 20
Living room
- Area: 550
- Dimensions: 25 x 22
Office
- Area: 156
- Dimensions: 13 x 12
Heating
- Central, Electric
Cooling
- Three+ Central
Appliances
- Included: Built-In Oven, Microwave, Range, Gas Cooktop, Refrigerator, Disposal, Dishwasher, Plumbed For Ice Maker, Gas Water Heater
- Laundry: Main Level, Laundry Room, Washer Hookup, Dryer Connection
Features
- Three Living Area, Separate Dining Room, Eat-in Kitchen, Two Eating Areas, Kitchen Island, Pantry, Study/Library, Game Room, Utility Room Inside, High Ceilings, Open Floorplan, Walk-In Closet(s), Master Downstairs, Ceiling Fan(s), Chandelier, Wet Bar, Solid Counter Tops, Custom Cabinets
- Flooring: Ceramic Tile, Vinyl
- Has basement: No
- Has fireplace: No
- Fireplace features: Not Applicable
Interior area
- Total structure area: 3,656
- Total interior livable area: 3,656 sqft
Property
Parking
- Total spaces: 3
- Parking features: Two Car Garage, Attached, Garage Faces Side, Oversized, Garage Door Opener, One Car Carport, Circular Driveway
- Attached garage spaces: 2
- Carport spaces: 1
- Covered spaces: 3
- Has uncovered spaces: Yes
Features
- Levels: Two
- Stories: 2
- Patio & porch: Patio, Covered, Screened
- Has private pool: Yes
- Pool features: In Ground, Heated
- Has spa: Yes
- Spa features: Heated
- Has view: Yes
- View description: Bluff View
Lot
- Size: 4.02 Acres
- Features: 2 - 5 Acres, Sloped
- Residential vegetation: Mature Trees, Mature Trees (ext feat)
Details
- Additional structures: Detached Quarters, Second Residence
- Parcel number: 045531150270
Construction
Type & style
- Home type: SingleFamily
- Architectural style: Contemporary
- Property subtype: Single Family Residence
Materials
- Stucco, Stone Veneer
- Foundation: Slab
- Roof: Metal
Condition
- Pre-Owned
- New construction: No
- Year built: 2021
Details
- Builder name: Ashton
Utilities & green energy
- Sewer: Aerobic Septic
- Water: Private Well
Green energy
- Water conservation: Xeriscaped
Community & neighborhood
Community
- Community features: None
Location
- Region: Helotes
- Subdivision: Helotes Creek Ranch
Other
Other facts
- Listing terms: Conventional,VA Loan,Cash
- Road surface type: Paved
Price history
| Date | Event | Price |
|---|---|---|
| 5/27/2025 | Sold | -- |
Source: | ||
| 5/9/2025 | Pending sale | $1,175,000$321/sqft |
Source: | ||
| 5/2/2025 | Contingent | $1,175,000$321/sqft |
Source: | ||
| 4/16/2025 | Price change | $1,175,000-2.1%$321/sqft |
Source: | ||
| 3/3/2025 | Listed for sale | $1,200,000$328/sqft |
Source: | ||
Public tax history
| Year | Property taxes | Tax assessment |
|---|---|---|
| 2025 | -- | $999,000 +2.9% |
| 2024 | $17,798 -2.4% | $970,607 +10% |
| 2023 | $18,235 +48.1% | $882,370 +61.3% |
Find assessor info on the county website
Neighborhood: 78023
Nearby schools
GreatSchools rating
- 10/10Helotes Elementary SchoolGrades: PK-5Distance: 1.2 mi
- 8/10Garcia Middle SchoolGrades: 6-8Distance: 2 mi
- 8/10O'Connor High SchoolGrades: 9-12Distance: 2 mi
Schools provided by the listing agent
- Elementary: Helotes
- Middle: Hector Garcia
- High: O'connor
- District: Northside
Source: LERA MLS. This data may not be complete. We recommend contacting the local school district to confirm school assignments for this home.
Get a cash offer in 3 minutes
Find out how much your home could sell for in as little as 3 minutes with a no-obligation cash offer.
Estimated market value
$1,126,700
Get a cash offer in 3 minutes
Find out how much your home could sell for in as little as 3 minutes with a no-obligation cash offer.
Estimated market value
$1,126,700

