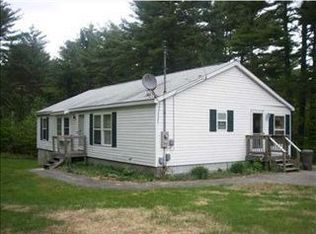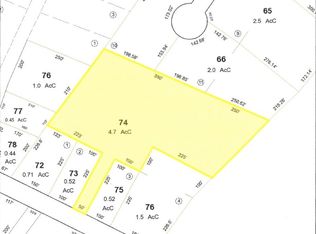Closed
$485,000
983 Cape Road, Hollis, ME 04042
3beds
2,140sqft
Single Family Residence
Built in 1974
1.5 Acres Lot
$501,800 Zestimate®
$227/sqft
$2,848 Estimated rent
Home value
$501,800
$477,000 - $527,000
$2,848/mo
Zestimate® history
Loading...
Owner options
Explore your selling options
What's special
Welcome to 983 Cape Road. Built and loved by the original owners for 49 years! This gambrel style home offers over 2100sqft of living space with an attached 2-car garage plus a detached 24x32 garage with heated workshop. Both garages offer walkup storage above. Step inside the breezeway door where you will find hardwood floors that flow into the kitchen separated by a brick chimney which is home to a cozy gas fireplace. The kitchen was updated and expanded with a center island, vaulted ceilings and a dining area. The front to back living room with built-ins offers plenty of space to relax. The front den/office and a half-bathroom with laundry completes the first-floor. On second floor is a tiled full bathroom, sizeable primary bedroom and two additional bedrooms all with hardwood floors. The outdoor space is as wonderful as the interior. Step out onto the secluded back deck which overlooks the sparkling inground pool and private patio. This area is perfect for family BBQs, entertaining or simply enjoying a good book. The yard is filled with gorgeous perennials gardens and lovely mature landscaping.
Zillow last checked: 8 hours ago
Listing updated: May 02, 2025 at 05:49am
Listed by:
PO-GO REALTY
Bought with:
EXP Realty
Source: Maine Listings,MLS#: 1571034
Facts & features
Interior
Bedrooms & bathrooms
- Bedrooms: 3
- Bathrooms: 2
- Full bathrooms: 1
- 1/2 bathrooms: 1
Primary bedroom
- Features: Closet
- Level: Second
Bedroom 2
- Features: Closet
- Level: Second
Bedroom 3
- Features: Closet
- Level: Second
Kitchen
- Features: Breakfast Nook, Eat-in Kitchen, Kitchen Island, Vaulted Ceiling(s)
- Level: First
Living room
- Level: First
Mud room
- Level: First
Office
- Level: First
Heating
- Hot Water
Cooling
- Heat Pump
Appliances
- Included: Dishwasher, Dryer, Microwave, Gas Range, Refrigerator, Washer
Features
- Storage
- Flooring: Laminate, Vinyl, Wood
- Basement: Bulkhead,Interior Entry,Full,Unfinished
- Number of fireplaces: 1
Interior area
- Total structure area: 2,140
- Total interior livable area: 2,140 sqft
- Finished area above ground: 2,140
- Finished area below ground: 0
Property
Parking
- Total spaces: 4
- Parking features: Paved, On Site, Garage Door Opener, Detached, Storage
- Attached garage spaces: 4
Features
- Patio & porch: Deck, Porch
Lot
- Size: 1.50 Acres
- Features: Rural, Level, Landscaped
Details
- Additional structures: Shed(s)
- Parcel number: HLLSM15L47E
- Zoning: NHRCZ
- Other equipment: Internet Access Available
Construction
Type & style
- Home type: SingleFamily
- Architectural style: Dutch Colonial
- Property subtype: Single Family Residence
Materials
- Wood Frame, Vinyl Siding, Wood Siding
- Roof: Shingle
Condition
- Year built: 1974
Utilities & green energy
- Electric: Circuit Breakers
- Water: Well
Community & neighborhood
Location
- Region: Hollis Center
Other
Other facts
- Road surface type: Paved
Price history
| Date | Event | Price |
|---|---|---|
| 11/15/2023 | Sold | $485,000-6.7%$227/sqft |
Source: | ||
| 10/21/2023 | Pending sale | $520,000$243/sqft |
Source: | ||
| 9/30/2023 | Price change | $520,000-4.6%$243/sqft |
Source: | ||
| 9/6/2023 | Listed for sale | $545,000$255/sqft |
Source: | ||
Public tax history
| Year | Property taxes | Tax assessment |
|---|---|---|
| 2024 | $3,509 +3.4% | $233,900 |
| 2023 | $3,392 -3.3% | $233,900 |
| 2022 | $3,509 +8.1% | $233,900 +2.7% |
Find assessor info on the county website
Neighborhood: 04042
Nearby schools
GreatSchools rating
- 4/10Hollis SchoolGrades: PK-5Distance: 2.6 mi
- 4/10Bonny Eagle Middle SchoolGrades: 6-8Distance: 4.3 mi
- 3/10Bonny Eagle High SchoolGrades: 9-12Distance: 4.4 mi

Get pre-qualified for a loan
At Zillow Home Loans, we can pre-qualify you in as little as 5 minutes with no impact to your credit score.An equal housing lender. NMLS #10287.

