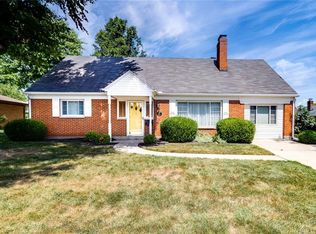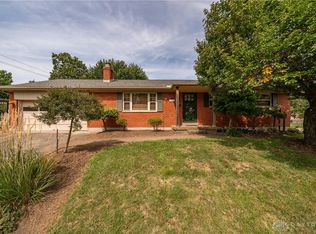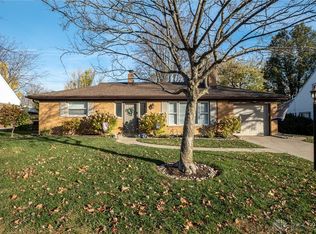Sold for $245,000
$245,000
983 Gardner Rd, Dayton, OH 45429
3beds
1,352sqft
Single Family Residence
Built in 1955
9,086.62 Square Feet Lot
$249,500 Zestimate®
$181/sqft
$1,803 Estimated rent
Home value
$249,500
$227,000 - $274,000
$1,803/mo
Zestimate® history
Loading...
Owner options
Explore your selling options
What's special
Charming & Updated Home in Kettering! Welcome to this beautifully updated 3-bedroom, 1.5-bath ranch home located on a desirable corner lot in Kettering. This inviting property features three spacious bedrooms with new closet doors and bedroom entry doors, along with updated bathrooms that offer stylish finishes and modern fixtures. The cozy living room boasts a stunning stone woodburning fireplace, perfect for relaxing evenings. The open-concept kitchen is a dream for cooking and entertaining, showcasing white cabinetry, engineered hardwood floors, granite countertops, stainless-steel appliances, and a bonus room offering additional flexibility. Step outside to a large, fully fenced backyard with a covered patio, ideal for outdoor gatherings, gardening, or simply unwinding. The entire backyard is enclosed by a brand-new fence installed in 2024, and a storage shed provides extra convenience. A new front entry door and rear sliding door with built-in blinds were added in 2024, complementing the full roof tear-off and replacement completed in July 2023. The attached garage with an opener provides ample storage and parking. Conveniently located near shopping, dining, parks, and schools, with easy access to I-75 and I-675, this move-in-ready home offers comfort, style, and convenience. Don't miss this fantastic opportunity contact us today to schedule your private tour and experience all this beautiful home has to offer.
Zillow last checked: 8 hours ago
Listing updated: October 23, 2025 at 09:28am
Listed by:
Jacquelyn Harshman (937)530-4904,
Keller Williams Community Part,
Ryan Gillen 937-673-0830,
Keller Williams Community Part
Bought with:
Adam Minehart, 2019006782
NavX Realty, LLC
Source: DABR MLS,MLS#: 930370 Originating MLS: Dayton Area Board of REALTORS
Originating MLS: Dayton Area Board of REALTORS
Facts & features
Interior
Bedrooms & bathrooms
- Bedrooms: 3
- Bathrooms: 2
- Full bathrooms: 1
- 1/2 bathrooms: 1
- Main level bathrooms: 2
Bedroom
- Level: Main
- Dimensions: 12 x 12
Bedroom
- Level: Main
- Dimensions: 12 x 9
Bedroom
- Level: Main
- Dimensions: 9 x 11
Bonus room
- Level: Main
- Dimensions: 10 x 17
Dining room
- Level: Main
- Dimensions: 9 x 14
Kitchen
- Level: Main
- Dimensions: 12 x 14
Laundry
- Level: Main
- Dimensions: 11 x 6
Living room
- Level: Main
- Dimensions: 18 x 12
Heating
- Forced Air
Cooling
- Central Air
Appliances
- Included: Dishwasher, Disposal, Range, Refrigerator, Gas Water Heater
Features
- Granite Counters
- Has fireplace: Yes
- Fireplace features: Wood Burning
Interior area
- Total structure area: 1,352
- Total interior livable area: 1,352 sqft
Property
Parking
- Total spaces: 1
- Parking features: Attached, Garage, One Car Garage, Garage Door Opener, Storage
- Attached garage spaces: 1
Features
- Levels: One
- Stories: 1
- Patio & porch: Patio
- Exterior features: Fence, Patio, Storage
Lot
- Size: 9,086 sqft
Details
- Additional structures: Shed(s)
- Parcel number: N64013150057
- Zoning: Residential
- Zoning description: Residential
Construction
Type & style
- Home type: SingleFamily
- Property subtype: Single Family Residence
Materials
- Brick
- Foundation: Slab
Condition
- Year built: 1955
Utilities & green energy
- Sewer: Storm Sewer
- Water: Public
- Utilities for property: Sewer Available, Water Available
Community & neighborhood
Location
- Region: Dayton
- Subdivision: Cw Zimmerman Sec 2
Other
Other facts
- Listing terms: Conventional,FHA,VA Loan
Price history
| Date | Event | Price |
|---|---|---|
| 5/2/2025 | Sold | $245,000$181/sqft |
Source: | ||
| 3/26/2025 | Pending sale | $245,000$181/sqft |
Source: DABR MLS #930370 Report a problem | ||
| 3/26/2025 | Contingent | $245,000$181/sqft |
Source: | ||
| 3/25/2025 | Listed for sale | $245,000+8.9%$181/sqft |
Source: | ||
| 9/15/2023 | Sold | $225,000+7.1%$166/sqft |
Source: | ||
Public tax history
| Year | Property taxes | Tax assessment |
|---|---|---|
| 2024 | $4,388 -10% | $74,460 |
| 2023 | $4,875 +8.2% | $74,460 +37.8% |
| 2022 | $4,507 +7.6% | $54,030 |
Find assessor info on the county website
Neighborhood: 45429
Nearby schools
GreatSchools rating
- 7/10Oakview Elementary SchoolGrades: PK-5Distance: 0.4 mi
- 7/10Van Buren Middle SchoolGrades: 6-8Distance: 0.7 mi
- 7/10Kettering Fairmont High SchoolGrades: 9-12Distance: 0.9 mi
Schools provided by the listing agent
- District: Kettering
Source: DABR MLS. This data may not be complete. We recommend contacting the local school district to confirm school assignments for this home.
Get pre-qualified for a loan
At Zillow Home Loans, we can pre-qualify you in as little as 5 minutes with no impact to your credit score.An equal housing lender. NMLS #10287.
Sell for more on Zillow
Get a Zillow Showcase℠ listing at no additional cost and you could sell for .
$249,500
2% more+$4,990
With Zillow Showcase(estimated)$254,490


