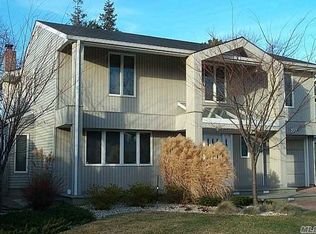Sold for $750,000
$750,000
983 Marcel Road, Baldwin Harbor, NY 11510
5beds
2,395sqft
Single Family Residence, Residential
Built in 1964
6,000 Square Feet Lot
$873,900 Zestimate®
$313/sqft
$6,006 Estimated rent
Home value
$873,900
$830,000 - $918,000
$6,006/mo
Zestimate® history
Loading...
Owner options
Explore your selling options
What's special
Home sweet home. An Elegant Splanch Nestled in Beautiful Baldwin Harbor. Enter a Wonderful Foyer with Plenty of Space for Greetings. 1st Floor Lavatory Conveniently Located Near Main Entrance. A Delightful Sized Dining Room Opens to a Classy and Chic Kitchen with Stunning Countertops. 1st Floor Living Room Show Pieces an Extraordinary Stonewall with Fireplace Plus Doorway to a secluded Yard Marvelously Laid Out for Serene Resting and Entertaining. The 1st floor also has a room that is fully flexible from being a bedroom or office space or home gym. From the 1st Floor Living Room Stepping Up to The Middle Level, being a Signature Design of All Masterfully Crafted Splanches is a True Relaxing Space Featuring Vaulted Ceiling and a Nicely Sized Window for Wonderful Sunlight. The Master Bedroom is The Perfect Size for Accommodating Several Pieces of Furniture Along with The Luxury of a Master Bathroom. 3 Additional Bedrooms on the Upper Level with 1 Bedroom Having a Walk in Closet. Perfectly Situated Between All The Bedrooms is a Plesant Hall Bath. Great Molding and Excellent Crown Molding Through Out Along with Plenty of Recessed Lighting Too. There is Additional Storage Space in The Basement along with Laundry Units and Easy Access to Utilities. Additionally, No Flood Zone, an Alarm System, & Solar Panels Provide Peace of Mind. Truly an Amazing Home in an Amazing Area., Additional information: Appearance:Great,Interior Features:Lr/Dr,Separate Hotwater Heater:Y
Zillow last checked: 8 hours ago
Listing updated: November 21, 2024 at 05:36am
Listed by:
Michael J. Willis 516-315-1218,
Shore Choice Realty LLC 516-744-6242
Bought with:
Irene Burke, 40BU0865874
Keller Williams Realty Elite
Katherine T. Giordano, 30GI0681089
Keller Williams Realty Elite
Source: OneKey® MLS,MLS#: L3475220
Facts & features
Interior
Bedrooms & bathrooms
- Bedrooms: 5
- Bathrooms: 3
- Full bathrooms: 2
- 1/2 bathrooms: 1
Heating
- Baseboard, Oil
Cooling
- Central Air
Appliances
- Included: Dishwasher, Dryer, Refrigerator, Washer, Oil Water Heater
Features
- Cathedral Ceiling(s), Eat-in Kitchen, Entrance Foyer, Formal Dining, First Floor Bedroom, Granite Counters, Primary Bathroom
- Flooring: Hardwood
- Basement: Partial,Partially Finished
- Attic: Scuttle
- Number of fireplaces: 1
Interior area
- Total structure area: 2,395
- Total interior livable area: 2,395 sqft
Property
Parking
- Parking features: Driveway, On Street, Private
- Has uncovered spaces: Yes
Features
- Patio & porch: Deck, Porch
- Fencing: Fenced
Lot
- Size: 6,000 sqft
- Dimensions: 60 x 100
- Features: Level, Near School, Sprinklers In Front, Sprinklers In Rear
Details
- Parcel number: 2089545890000130
Construction
Type & style
- Home type: SingleFamily
- Architectural style: Splanch
- Property subtype: Single Family Residence, Residential
Materials
- Vinyl Siding
Condition
- Year built: 1964
Utilities & green energy
- Sewer: Public Sewer
- Water: Public
- Utilities for property: Cable Available, Trash Collection Public
Green energy
- Energy generation: Solar
Community & neighborhood
Security
- Security features: Security System
Location
- Region: Baldwin
Other
Other facts
- Listing agreement: Exclusive Right To Lease
Price history
| Date | Event | Price |
|---|---|---|
| 9/22/2023 | Sold | $750,000-3.2%$313/sqft |
Source: | ||
| 7/21/2023 | Pending sale | $775,000$324/sqft |
Source: | ||
| 5/2/2023 | Listed for sale | $775,000+73.2%$324/sqft |
Source: | ||
| 8/8/2011 | Sold | $447,500-6.6%$187/sqft |
Source: Public Record Report a problem | ||
| 5/7/2011 | Listing removed | $479,000$200/sqft |
Source: Hal Knopf Realty #2379889 Report a problem | ||
Public tax history
| Year | Property taxes | Tax assessment |
|---|---|---|
| 2024 | -- | $532 +5.3% |
| 2023 | -- | $505 -4.9% |
| 2022 | -- | $531 |
Find assessor info on the county website
Neighborhood: Baldwin Harbor
Nearby schools
GreatSchools rating
- 6/10Meadow Elementary SchoolGrades: K-5Distance: 0.7 mi
- 6/10Baldwin Middle SchoolGrades: 6-8Distance: 0.7 mi
- 9/10Baldwin Senior High SchoolGrades: 9-12Distance: 3.1 mi
Schools provided by the listing agent
- Middle: Baldwin Middle School
- High: Baldwin Senior High School
Source: OneKey® MLS. This data may not be complete. We recommend contacting the local school district to confirm school assignments for this home.
Get a cash offer in 3 minutes
Find out how much your home could sell for in as little as 3 minutes with a no-obligation cash offer.
Estimated market value$873,900
Get a cash offer in 3 minutes
Find out how much your home could sell for in as little as 3 minutes with a no-obligation cash offer.
Estimated market value
$873,900
