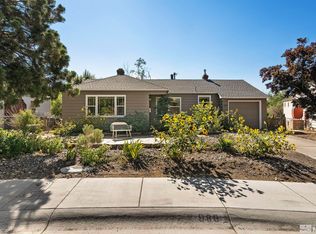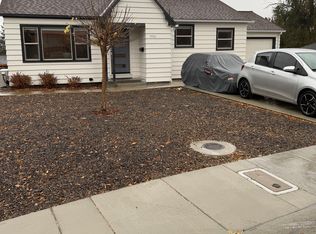Closed
$575,000
983 Melba Dr, Reno, NV 89503
3beds
1,408sqft
Single Family Residence
Built in 1952
6,534 Square Feet Lot
$555,700 Zestimate®
$408/sqft
$2,320 Estimated rent
Home value
$555,700
$522,000 - $589,000
$2,320/mo
Zestimate® history
Loading...
Owner options
Explore your selling options
What's special
Just minutes from Downtown Reno, this gorgeously remodeled home is bursting with charm and style. Thoughtfully redesigned from top to bottom, this home features designer finishes, quartz countertops throughout, all new flooring, updated paint, and brand-new hardware and fixtures. The fully fenced front and back yard sit on a large, flat lot with xeriscape landscaping and an outdoor fireplace/brick BBQ and fire pit—perfect for entertaining. The new RV sized gate is big enough to bring all the toys!, You’ll love the stylish new bathroom with a modern vanity, soaking tub, and designer tile. Proximity to UNR, San Rafael Park, and the Truckee River complete this incredible package. This one has everything you have wanted at a price you can't resist. If you are currently engaged in exclusive representation with another broker this is not intended as a solicitation.
Zillow last checked: 8 hours ago
Listing updated: June 05, 2025 at 02:29pm
Listed by:
Jessica Hodges B.145936 775-813-7024,
Real Broker LLC,
Hodges & Associates Real Estate Group 775-813-7024,
Real Broker LLC
Bought with:
Cody Capps, S.187392
RE/MAX Professionals-Reno
Source: NNRMLS,MLS#: 250005754
Facts & features
Interior
Bedrooms & bathrooms
- Bedrooms: 3
- Bathrooms: 2
- Full bathrooms: 2
Heating
- Forced Air, Natural Gas
Cooling
- Central Air, Refrigerated
Appliances
- Included: Dishwasher, Disposal, Electric Oven, Electric Range, ENERGY STAR Qualified Appliances, Microwave
- Laundry: Laundry Area, Laundry Room
Features
- Ceiling Fan(s), Smart Thermostat
- Flooring: Carpet, Ceramic Tile, Laminate
- Windows: Double Pane Windows, Vinyl Frames
- Has basement: No
- Number of fireplaces: 1
Interior area
- Total structure area: 1,408
- Total interior livable area: 1,408 sqft
Property
Parking
- Total spaces: 1
- Parking features: Attached, Garage, Garage Door Opener, RV Access/Parking
- Attached garage spaces: 1
Features
- Stories: 1
- Patio & porch: Patio
- Exterior features: None
- Fencing: Back Yard,Front Yard,Full
- Has view: Yes
- View description: Peek, Trees/Woods
Lot
- Size: 6,534 sqft
- Features: Landscaped, Level, Sprinklers In Front
Details
- Parcel number: 00236115
- Zoning: Sf8
Construction
Type & style
- Home type: SingleFamily
- Property subtype: Single Family Residence
Materials
- Stucco
- Foundation: Slab
- Roof: Composition,Pitched,Shingle
Condition
- New construction: No
- Year built: 1952
Utilities & green energy
- Sewer: Public Sewer
- Water: Public
- Utilities for property: Cable Available, Electricity Available, Internet Available, Natural Gas Available, Phone Available, Sewer Available, Water Available, Cellular Coverage
Community & neighborhood
Security
- Security features: Smoke Detector(s)
Location
- Region: Reno
- Subdivision: Washington Heights
Other
Other facts
- Listing terms: 1031 Exchange,Cash,Conventional,FHA,VA Loan
Price history
| Date | Event | Price |
|---|---|---|
| 6/5/2025 | Sold | $575,000$408/sqft |
Source: | ||
| 5/15/2025 | Contingent | $575,000$408/sqft |
Source: | ||
| 5/5/2025 | Pending sale | $575,000$408/sqft |
Source: | ||
| 5/2/2025 | Listed for sale | $575,000+55.4%$408/sqft |
Source: | ||
| 6/11/2024 | Sold | $370,000-7.5%$263/sqft |
Source: | ||
Public tax history
| Year | Property taxes | Tax assessment |
|---|---|---|
| 2025 | $1,040 +7.9% | $61,342 +1% |
| 2024 | $964 +7.9% | $60,714 +4.7% |
| 2023 | $893 +7.9% | $58,014 +25.6% |
Find assessor info on the county website
Neighborhood: Old Northwest - West University
Nearby schools
GreatSchools rating
- 7/10Peavine Elementary SchoolGrades: PK-5Distance: 0.4 mi
- 5/10Archie Clayton Middle SchoolGrades: 6-8Distance: 0.9 mi
- 7/10Reno High SchoolGrades: 9-12Distance: 1.2 mi
Schools provided by the listing agent
- Elementary: Peavine
- Middle: Clayton
- High: Reno
Source: NNRMLS. This data may not be complete. We recommend contacting the local school district to confirm school assignments for this home.
Get a cash offer in 3 minutes
Find out how much your home could sell for in as little as 3 minutes with a no-obligation cash offer.
Estimated market value
$555,700
Get a cash offer in 3 minutes
Find out how much your home could sell for in as little as 3 minutes with a no-obligation cash offer.
Estimated market value
$555,700

