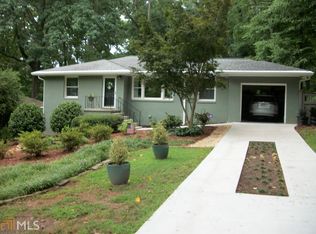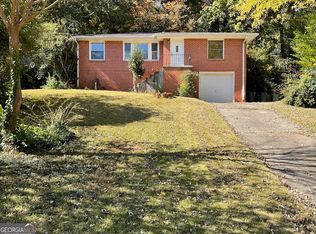Closed
$495,000
983 N Hills Dr, Decatur, GA 30033
3beds
1,504sqft
Single Family Residence
Built in 1955
0.25 Acres Lot
$489,400 Zestimate®
$329/sqft
$2,545 Estimated rent
Home value
$489,400
$450,000 - $533,000
$2,545/mo
Zestimate® history
Loading...
Owner options
Explore your selling options
What's special
Check out the 3d virtual tour! This 3 bed 1.5 bath ranch is picture perfect from the street to the interior to the back yard! Medlock Park is one of the most desirable neighborhoods and this home sits on a quiet street. As you enter, you are greeted by gleaming hardwood floors. The large light-filled living room leads right into the dining and kitchen areas, where you'll find an updated kitchen with white cabinetry, stainless steel appliances, and access to the carport. From the kitchen you have easy access to the large patio and lush backyard, this allows you to fully enjoy privacy and create an ideal outdoor experience. The primary bedroom features an ensuite half bath, room for a king bed, and sitting area. In addition, the main floor features 2 additional bedrooms and a hall full bath. The lower level includes a large extra living space, a dedicated laundry room, and plenty of room for storage. The home features a 1 car carport and the driveway has a parking pad for side-by-side parking. All appliances remain with the home. Convenient to Emory/CDC/CHOA, as well as the new Church St. retail and restaurant district, Downtown Decatur, Shamrock Shopping Plaza, Toco Hill shopping & restaurants, and major roads.
Zillow last checked: 8 hours ago
Listing updated: August 15, 2025 at 11:15am
Listed by:
Kevin Fox 770-356-7072,
Keller Williams Realty
Bought with:
Meredith Parks, 405979
Keller Knapp, Inc
Source: GAMLS,MLS#: 10571143
Facts & features
Interior
Bedrooms & bathrooms
- Bedrooms: 3
- Bathrooms: 2
- Full bathrooms: 1
- 1/2 bathrooms: 1
- Main level bathrooms: 1
- Main level bedrooms: 3
Dining room
- Features: Separate Room
Kitchen
- Features: Solid Surface Counters
Heating
- Forced Air, Natural Gas
Cooling
- Ceiling Fan(s), Central Air
Appliances
- Included: Dishwasher, Microwave, Oven/Range (Combo), Refrigerator, Stainless Steel Appliance(s)
- Laundry: In Basement
Features
- Master On Main Level, Other
- Flooring: Hardwood, Other
- Windows: Window Treatments
- Basement: Daylight,Exterior Entry,Finished,Interior Entry,Partial
- Attic: Pull Down Stairs
- Has fireplace: No
Interior area
- Total structure area: 1,504
- Total interior livable area: 1,504 sqft
- Finished area above ground: 1,216
- Finished area below ground: 288
Property
Parking
- Total spaces: 1
- Parking features: Carport, Parking Pad
- Has carport: Yes
- Has uncovered spaces: Yes
Features
- Levels: One
- Stories: 1
- Patio & porch: Patio
- Exterior features: Other
- Fencing: Back Yard,Chain Link
- Body of water: None
Lot
- Size: 0.25 Acres
- Features: Private
- Residential vegetation: Wooded
Details
- Parcel number: 18 101 05 003
Construction
Type & style
- Home type: SingleFamily
- Architectural style: Brick 4 Side,Ranch
- Property subtype: Single Family Residence
Materials
- Brick
- Roof: Composition
Condition
- Resale
- New construction: No
- Year built: 1955
Utilities & green energy
- Sewer: Public Sewer
- Water: Public
- Utilities for property: Cable Available, Electricity Available, Natural Gas Available, Phone Available, Sewer Connected, Water Available
Community & neighborhood
Security
- Security features: Smoke Detector(s)
Community
- Community features: Park, Playground, Walk To Schools, Near Shopping
Location
- Region: Decatur
- Subdivision: Medlock Park
HOA & financial
HOA
- Has HOA: No
- Services included: None
Other
Other facts
- Listing agreement: Exclusive Right To Sell
Price history
| Date | Event | Price |
|---|---|---|
| 8/15/2025 | Sold | $495,000-0.8%$329/sqft |
Source: | ||
| 8/5/2025 | Pending sale | $499,000$332/sqft |
Source: | ||
| 7/24/2025 | Listed for sale | $499,000+18.8%$332/sqft |
Source: | ||
| 12/27/2022 | Sold | $420,000-5.6%$279/sqft |
Source: Public Record Report a problem | ||
| 11/23/2022 | Pending sale | $445,000$296/sqft |
Source: | ||
Public tax history
| Year | Property taxes | Tax assessment |
|---|---|---|
| 2025 | -- | $149,120 |
| 2024 | $4,376 +8.9% | $149,120 -5.6% |
| 2023 | $4,018 +384.7% | $158,040 +40% |
Find assessor info on the county website
Neighborhood: North Decatur
Nearby schools
GreatSchools rating
- 7/10Fernbank Elementary SchoolGrades: PK-5Distance: 2.6 mi
- 5/10Druid Hills Middle SchoolGrades: 6-8Distance: 1.2 mi
- 6/10Druid Hills High SchoolGrades: 9-12Distance: 1.9 mi
Schools provided by the listing agent
- Elementary: Fernbank
- Middle: Druid Hills
- High: Druid Hills
Source: GAMLS. This data may not be complete. We recommend contacting the local school district to confirm school assignments for this home.
Get a cash offer in 3 minutes
Find out how much your home could sell for in as little as 3 minutes with a no-obligation cash offer.
Estimated market value
$489,400
Get a cash offer in 3 minutes
Find out how much your home could sell for in as little as 3 minutes with a no-obligation cash offer.
Estimated market value
$489,400

