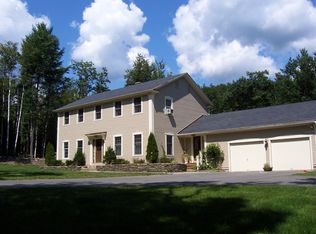Beautiful Move in Ready home on North Rd in Shelburne. Situated on 2+acre mostly wooded lot. Features include (approx. sizes) 19x13 sunken living room w/faux skylights, 23x11 kitchen dining room combo w/updated cabinets, backsplash, new hardware including new appliances, and sink. Renovated main bathroom. 21x11 Lower-level den could convert to third bedroom and 12x5 hot tub room spacious for turning into 2nd full bath (option). 14x11 master bedroom, and 11x9 bedroom with hardwood floors throughout. 40x11 heated/dry basement with addl. 167 sq. ft. of open storage space, incl. enclosed 6x3 pantry, workbench and garage access. New A/C Heat Pump (mini split/ secondary heating & cooling), and back-up generator hook-up. Storage Galore! The 23x31 clean 2.5 car garage has plenty of space to store winter tires, gear, mower and snowblower including a work bench. Sit in the enclosed 17x14 three-season porch to experience the spacious yard and garden. The home is centrally located between Sunday River and Wildcat ski areas. Miles of trails for hiking, cross-country skiing, and snowshoeing right out the back yard.
This property is off market, which means it's not currently listed for sale or rent on Zillow. This may be different from what's available on other websites or public sources.

