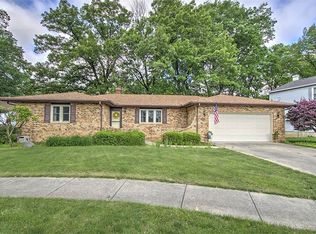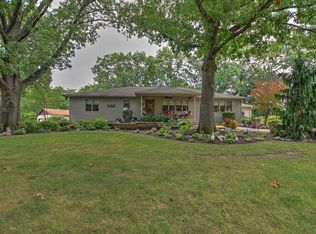Nice 2 story that has some great things done to it, a few things left to do but most big items taken care of. All new Anderson windows, just 1 year old and with that the kitchen has a garden window. Granite counters, high end guttering with gutter guards. AC is 8 years old and furnace in 05. The roof is about 10 years. All appliances stay including washer and dryer that is only 1 year old. Dry basement , not finished but could easily be finished. Very pretty back yard and front has great curb appeal. Newer front door. Lots of space here for the money and seller wants sold today. OWNERS ARE NOW OFFERING 2000 IN CARPET ALLOWANCE!! PLUS PRICE REDUCTION
This property is off market, which means it's not currently listed for sale or rent on Zillow. This may be different from what's available on other websites or public sources.

