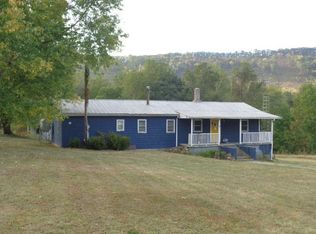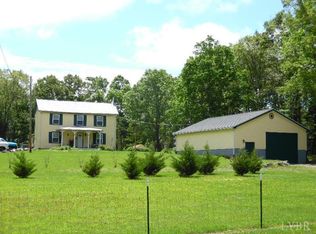Sold for $345,000
$345,000
983 Williamstown Rd, Shipman, VA 22971
2beds
1,488sqft
Single Family Residence
Built in 1964
12 Acres Lot
$348,500 Zestimate®
$232/sqft
$2,080 Estimated rent
Home value
$348,500
Estimated sales range
Not available
$2,080/mo
Zestimate® history
Loading...
Owner options
Explore your selling options
What's special
This 12+-ac farm is tucked away in a peaceful part of Nelson County, less than 15 minutes from the town of Lovingston. The 2 bedroom, 1 1/2 bath ranch has a new roof (2025), recently refinished wood floors, mini splits 2024, an updated kitchen, replacement windows, and recent 1/2 bath. Around the house is landscaped with flowers and shrubs, plus a fenced garden spot. The 20x20 2 stall barn has a feed room & electricity, and a hay shed is located close by. The fenced paddocks would suit horses, goats or other livestock. The pastures are fenced and have been mowed regularly and well maintained. There are multiple potential secluded building sites with easy access from the road if a new custom home was desired. The property is close to Oak Ridge Fox Hunt Club, James River State Park Blue Ridge Railway Trail and you can trail ride from the property. A rare homestead/horse farm opportunity in Nelson County, that is midway between C'ville and L'burg. Firefly serves this area. Come and visit!
Zillow last checked: 8 hours ago
Listing updated: July 16, 2025 at 09:35pm
Listed by:
Anne Buteau 434-260-4701 annebuteau1@gmail.com,
Montague Miller And Co.-Amher
Bought with:
OUT OF AREA BROKER
OUT OF AREA BROKER
Source: LMLS,MLS#: 359155 Originating MLS: Lynchburg Board of Realtors
Originating MLS: Lynchburg Board of Realtors
Facts & features
Interior
Bedrooms & bathrooms
- Bedrooms: 2
- Bathrooms: 2
- Full bathrooms: 1
- 1/2 bathrooms: 1
Primary bedroom
- Level: First
- Area: 176
- Dimensions: 16 x 11
Bedroom
- Dimensions: 0 x 0
Bedroom 2
- Level: First
- Area: 110
- Dimensions: 10 x 11
Bedroom 3
- Area: 0
- Dimensions: 0 x 0
Bedroom 4
- Area: 0
- Dimensions: 0 x 0
Bedroom 5
- Area: 0
- Dimensions: 0 x 0
Dining room
- Level: First
- Area: 209.88
- Dimensions: 11.5 x 18.25
Family room
- Area: 0
- Dimensions: 0 x 0
Great room
- Area: 0
- Dimensions: 0 x 0
Kitchen
- Level: First
- Area: 143
- Dimensions: 13 x 11
Living room
- Level: First
- Area: 336
- Dimensions: 21 x 16
Office
- Area: 0
- Dimensions: 0 x 0
Heating
- Wood Stove
Cooling
- Mini-Split
Appliances
- Included: Dishwasher, Dryer, Electric Range, Washer, Electric Water Heater
- Laundry: Laundry Room
Features
- Main Level Bedroom
- Flooring: Vinyl, Wood
- Doors: Storm Door(s)
- Windows: Storm Window(s), Insulated Windows
- Basement: Crawl Space
- Attic: Access,Pull Down Stairs
- Has fireplace: Yes
- Fireplace features: Gas Log
Interior area
- Total structure area: 1,488
- Total interior livable area: 1,488 sqft
- Finished area above ground: 1,488
- Finished area below ground: 0
Property
Parking
- Parking features: Off Street
- Has garage: Yes
Features
- Levels: One
- Patio & porch: Porch
- Exterior features: Garden
- Has view: Yes
- View description: Mountain(s)
Lot
- Size: 11.99 Acres
- Features: Landscaped, Secluded
Details
- Additional structures: Airplane Hangar, Pole Building, Storage
- Parcel number: 79A19
Construction
Type & style
- Home type: SingleFamily
- Architectural style: Ranch
- Property subtype: Single Family Residence
Materials
- Aluminum Siding
- Roof: Shingle
Condition
- Year built: 1964
Utilities & green energy
- Electric: AEP/Appalachian Powr
- Sewer: Septic Tank
- Water: Well
Community & neighborhood
Location
- Region: Shipman
Price history
| Date | Event | Price |
|---|---|---|
| 7/16/2025 | Sold | $345,000-1.4%$232/sqft |
Source: | ||
| 5/29/2025 | Pending sale | $350,000$235/sqft |
Source: | ||
| 5/14/2025 | Listed for sale | $350,000$235/sqft |
Source: | ||
Public tax history
| Year | Property taxes | Tax assessment |
|---|---|---|
| 2023 | $1,219 | $187,500 |
| 2022 | $1,219 +9.5% | $187,500 +21.3% |
| 2021 | $1,113 | $154,600 |
Find assessor info on the county website
Neighborhood: 22971
Nearby schools
GreatSchools rating
- 5/10Tye River Elementary SchoolGrades: PK-5Distance: 5.1 mi
- 8/10Nelson Middle SchoolGrades: 6-8Distance: 5.2 mi
- 4/10Nelson County High SchoolGrades: 9-12Distance: 5.2 mi
Get pre-qualified for a loan
At Zillow Home Loans, we can pre-qualify you in as little as 5 minutes with no impact to your credit score.An equal housing lender. NMLS #10287.

