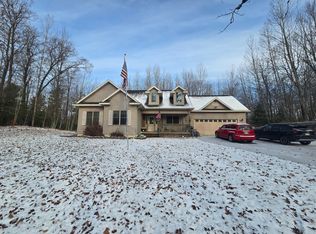Sold for $410,000
$410,000
9830 Baker Lake Rd, Minocqua, WI 54548
3beds
2,320sqft
Single Family Residence
Built in 2001
1.66 Acres Lot
$444,600 Zestimate®
$177/sqft
$2,979 Estimated rent
Home value
$444,600
$422,000 - $471,000
$2,979/mo
Zestimate® history
Loading...
Owner options
Explore your selling options
What's special
Excellent Location & Custom-built Quality Home!! This beautiful 3BR/2.5BA 2-story home is fantastic, immaculate & very well-maintained. Built in 2001 and with many updates over the years (see attached Notes in MLS) including siding, roof, baths w/hard surfaces, furnace & more! Built into a hill with a walk-out LL, the main level offers a warm gather space with a primary Suite w/attached bath, walk-in closet, cathedral ceilings and access to the deck, 2nd bedroom, 1/2 bath & an open-concept living room w/knotty pine ceilings, wood fireplace and spacious eat-in kitchen/dining. The lower level has a family room, huge bedroom, full bath and laundry/utility room. The setting couldn't be better, with 1.6 wooded acres close to town, the Bearskin Trail and the bonus of being an ATV-use road(per Seller). There's a 2 car garage, Natural gas & hi-speed. This one has it all!
Zillow last checked: 8 hours ago
Listing updated: July 09, 2025 at 04:24pm
Listed by:
ANDREA & PAUL CHRISTIE TEAM 715-358-0450,
REDMAN REALTY GROUP, LLC
Bought with:
JULIE WINTER-PAEZ (JWP GROUP), 56796 - 90
RE/MAX PROPERTY PROS
Source: GNMLS,MLS#: 205514
Facts & features
Interior
Bedrooms & bathrooms
- Bedrooms: 3
- Bathrooms: 3
- Full bathrooms: 2
- 1/2 bathrooms: 1
Primary bedroom
- Level: First
- Dimensions: 15x12'8
Bedroom
- Level: Basement
- Dimensions: 15'5x18'6
Bedroom
- Level: First
- Dimensions: 9'4x11'5
Bathroom
- Level: Basement
Bathroom
- Level: First
Bathroom
- Level: First
Dining room
- Level: First
- Dimensions: 9x13'5
Family room
- Level: Basement
- Dimensions: 19'6x6
Kitchen
- Level: First
- Dimensions: 8'11x13'5
Laundry
- Level: Basement
- Dimensions: 15x16'3
Living room
- Level: First
- Dimensions: 17'10x18'11
Heating
- Forced Air, Natural Gas
Cooling
- Central Air
Appliances
- Included: Dryer, Dishwasher, Microwave, Range, Refrigerator, Washer
Features
- Cathedral Ceiling(s), High Ceilings, Bath in Primary Bedroom, Cable TV, Vaulted Ceiling(s), Walk-In Closet(s)
- Flooring: Laminate, Tile
- Doors: French Doors
- Basement: Daylight,Exterior Entry,Egress Windows,Full,Interior Entry,Walk-Out Access
- Number of fireplaces: 1
- Fireplace features: Stone, Wood Burning
Interior area
- Total structure area: 2,320
- Total interior livable area: 2,320 sqft
- Finished area above ground: 1,280
- Finished area below ground: 1,040
Property
Parking
- Total spaces: 2
- Parking features: Detached, Garage, Two Car Garage
- Garage spaces: 2
Features
- Levels: Two
- Stories: 2
- Patio & porch: Deck, Open
- Frontage length: 0,0
Lot
- Size: 1.66 Acres
- Features: Private, Secluded, Wooded
Details
- Parcel number: MI5546
- Zoning description: Residential
Construction
Type & style
- Home type: SingleFamily
- Architectural style: Two Story
- Property subtype: Single Family Residence
Materials
- Frame, Vinyl Siding
- Foundation: Poured
- Roof: Composition,Shingle
Condition
- Year built: 2001
Utilities & green energy
- Electric: Circuit Breakers
- Sewer: County Septic Maintenance Program - Yes, Conventional Sewer
- Water: Drilled Well
- Utilities for property: Cable Available
Community & neighborhood
Community
- Community features: Shopping
Location
- Region: Minocqua
- Subdivision: Doolittle-Bardens Northern Lights
Other
Other facts
- Ownership: Fee Simple
- Road surface type: Paved
Price history
| Date | Event | Price |
|---|---|---|
| 4/12/2024 | Sold | $410,000+5.2%$177/sqft |
Source: | ||
| 2/26/2024 | Pending sale | $389,900$168/sqft |
Source: | ||
| 2/18/2024 | Contingent | $389,900$168/sqft |
Source: | ||
| 2/15/2024 | Listed for sale | $389,900$168/sqft |
Source: | ||
Public tax history
| Year | Property taxes | Tax assessment |
|---|---|---|
| 2024 | $2,185 +2% | $253,200 |
| 2023 | $2,142 +5.4% | $253,200 |
| 2022 | $2,032 -14.5% | $253,200 |
Find assessor info on the county website
Neighborhood: 54548
Nearby schools
GreatSchools rating
- 6/10Minocqua Elementary SchoolGrades: PK-8Distance: 2.4 mi
- 2/10Lakeland High SchoolGrades: 9-12Distance: 2.3 mi
Schools provided by the listing agent
- Elementary: ON MHLT
- High: ON Lakeland Union
Source: GNMLS. This data may not be complete. We recommend contacting the local school district to confirm school assignments for this home.
Get pre-qualified for a loan
At Zillow Home Loans, we can pre-qualify you in as little as 5 minutes with no impact to your credit score.An equal housing lender. NMLS #10287.
