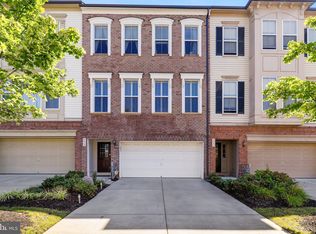Discover this fantastic extra large rental in the desirable community of Emerson in the Howard Co part of Laurel. End unit with side entrance and 2 car garage, Freshly painted throughout and has all the bells and whistles - hardwoods, gourmet kitchen, deck, gas FP, master suite w/ sitting room and walk in closet, upper level laundry, etc. BRAND NEW carpet throughout. 3 fully finished levels, with walk out basement. Solar panels on roof create reduced electric bills. Average monthly bills are less than $170 per month according to BGE. Condo assoc is responsible for yard maintenance. Home Choice Vouchers accepted.
This property is off market, which means it's not currently listed for sale or rent on Zillow. This may be different from what's available on other websites or public sources.
