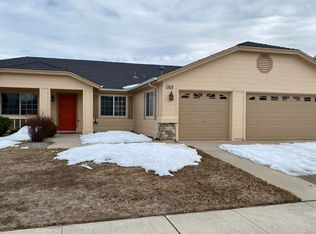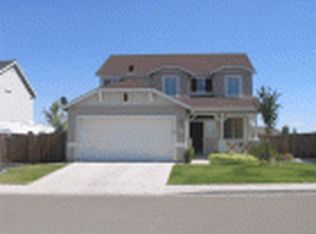Closed
$479,900
9830 Suncrest Dr, Reno, NV 89506
3beds
1,419sqft
Single Family Residence
Built in 1998
8,276.4 Square Feet Lot
$478,400 Zestimate®
$338/sqft
$2,252 Estimated rent
Home value
$478,400
$454,000 - $502,000
$2,252/mo
Zestimate® history
Loading...
Owner options
Explore your selling options
What's special
Single-Level Stunner with Modern Updates & Timeless Charm
This beautifully refreshed home blends comfortable single-level living with today's most desired upgrades. Featuring a bright great room concept, the open layout is perfect for gathering and entertaining. Brand-new flooring and updated countertops bring a fresh, modern feel, while mature trees outside add privacy and a sense of tranquility. The spacious three-car garage offers ample room for vehicles, toys, or storage. Don't miss your chance to own this move-in-ready gem with style, function, and curb appeal in all the right places.
Zillow last checked: 8 hours ago
Listing updated: September 12, 2025 at 02:30pm
Listed by:
Jessica Hodges B.145936 775-813-7024,
Real Broker LLC,
Hodges & Associates Real Estate Group 775-813-7024,
Real Broker LLC
Bought with:
Natalie Seuasoukseng, S.203148
Realty One Group Eminence
Source: NNRMLS,MLS#: 250053583
Facts & features
Interior
Bedrooms & bathrooms
- Bedrooms: 3
- Bathrooms: 2
- Full bathrooms: 2
Heating
- Forced Air, Natural Gas
Cooling
- Central Air
Appliances
- Included: Dishwasher, Disposal, ENERGY STAR Qualified Appliances, Microwave
- Laundry: Cabinets, Laundry Room, Shelves, Washer Hookup
Features
- Ceiling Fan(s), High Ceilings
- Flooring: Carpet, Ceramic Tile, Laminate
- Windows: Double Pane Windows, Vinyl Frames
- Has fireplace: No
- Common walls with other units/homes: No Common Walls
Interior area
- Total structure area: 1,419
- Total interior livable area: 1,419 sqft
Property
Parking
- Total spaces: 3
- Parking features: Garage, Garage Door Opener
- Garage spaces: 3
Features
- Levels: One
- Stories: 1
- Patio & porch: Patio
- Exterior features: None
- Pool features: None
- Spa features: None
- Fencing: Back Yard,Full
- Has view: Yes
- View description: Mountain(s), Valley
Lot
- Size: 8,276 sqft
- Features: Level
Details
- Additional structures: Shed(s)
- Parcel number: 55013208
- Zoning: PD
Construction
Type & style
- Home type: SingleFamily
- Property subtype: Single Family Residence
Materials
- Foundation: Crawl Space
- Roof: Composition,Pitched
Condition
- New construction: No
- Year built: 1998
Utilities & green energy
- Sewer: Public Sewer
- Water: Public
- Utilities for property: Cable Available, Electricity Connected, Internet Available, Natural Gas Connected, Phone Available, Sewer Connected, Water Connected, Cellular Coverage
Community & neighborhood
Security
- Security features: Carbon Monoxide Detector(s), Smoke Detector(s)
Location
- Region: Reno
- Subdivision: Sky Vista Village 2B
HOA & financial
HOA
- Has HOA: Yes
- HOA fee: $40 monthly
- Amenities included: Maintenance Grounds
- Association name: Sky Vista
Other
Other facts
- Listing terms: 1031 Exchange,Cash,Conventional,FHA,VA Loan
Price history
| Date | Event | Price |
|---|---|---|
| 9/12/2025 | Sold | $479,900$338/sqft |
Source: | ||
| 8/29/2025 | Contingent | $479,900$338/sqft |
Source: | ||
| 8/27/2025 | Listed for sale | $479,900$338/sqft |
Source: | ||
| 8/22/2025 | Contingent | $479,900$338/sqft |
Source: | ||
| 8/12/2025 | Listed for sale | $479,900$338/sqft |
Source: | ||
Public tax history
| Year | Property taxes | Tax assessment |
|---|---|---|
| 2025 | $3,617 -21.7% | $87,368 +4.2% |
| 2024 | $4,619 +162.2% | $83,848 +1.4% |
| 2023 | $1,761 +7.9% | $82,692 +18% |
Find assessor info on the county website
Neighborhood: Stead
Nearby schools
GreatSchools rating
- 4/10Desert Heights Elementary SchoolGrades: PK-6Distance: 1.4 mi
- 3/10William O'brien Middle SchoolGrades: 6-8Distance: 1 mi
- 2/10North Valleys High SchoolGrades: 9-12Distance: 3.2 mi
Schools provided by the listing agent
- Elementary: Desert Heights
- Middle: OBrien
- High: North Valleys
Source: NNRMLS. This data may not be complete. We recommend contacting the local school district to confirm school assignments for this home.
Get a cash offer in 3 minutes
Find out how much your home could sell for in as little as 3 minutes with a no-obligation cash offer.
Estimated market value
$478,400

