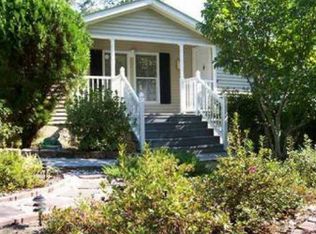This is an incredible property, period! You owe it to yourself to go see this house! You will be pressed to find something this nice with so much character. The super thick walls are original which creates amazing doorways you will not find elsewhere. EVERYTHING else to the home is brand new all the way down to the plumbing, electrical, and even the foundation! Shiplap surrounds the spacious living room with built in bookshelves and charming bench. This leads into the gorgeous kitchen with large island, granite countertops, tons of cabinetry, beautiful lighting and a casual dining space. There is also a formal dining room to add to the homes versatility. The master is on the main level with an ensuite waiting to spoil you rotten and upstairs provides a huge family room along with 2 large bedrooms, 2 full bathrooms and an office. Even the laundry room is great in this house. If you are looking in the Ooltewah area, go see this house!!! You will not be disappointed and houses this amazing don't last long!
This property is off market, which means it's not currently listed for sale or rent on Zillow. This may be different from what's available on other websites or public sources.
