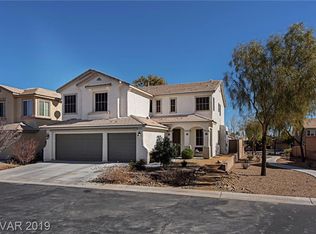Closed
$440,000
9831 Running Rabbit St, Las Vegas, NV 89143
3beds
1,953sqft
Single Family Residence
Built in 2004
5,662.8 Square Feet Lot
$432,400 Zestimate®
$225/sqft
$2,001 Estimated rent
Home value
$432,400
$393,000 - $476,000
$2,001/mo
Zestimate® history
Loading...
Owner options
Explore your selling options
What's special
Welcome to this beautifully maintained 3-bedroom, 2-bathroom single-family home with an additional den—perfect for a home office, playroom, or guest space! Newly remodeled backyard!!
Nestled in the sought-after Spring Mountain Ranch Phase 2 community near Skye Canyon, this home offers both comfort and convenience in a peaceful, gated neighborhood. Enter into a thoughtfully designed floor plan featuring spacious living areas and natural light throughout. The highlight? Did I mention, A newly remodeled backyard complete with lush, low-maintenance turf—ideal for outdoor entertaining or simply relaxing in your own private oasis. Enjoy community amenities including a park, grassy play areas, and scenic walking paths. This gem combines modern touches with neighborhood charm—don’t miss the chance to make it yours!
Zillow last checked: 8 hours ago
Listing updated: May 15, 2025 at 12:22pm
Listed by:
Sabrina Fivas S.0202624 (714)709-0990,
Realty ONE Group, Inc
Bought with:
Marilee Greene, S.0181954
Coldwell Banker Premier
Source: LVR,MLS#: 2673625 Originating MLS: Greater Las Vegas Association of Realtors Inc
Originating MLS: Greater Las Vegas Association of Realtors Inc
Facts & features
Interior
Bedrooms & bathrooms
- Bedrooms: 3
- Bathrooms: 2
- Full bathrooms: 2
Primary bedroom
- Description: Walk-In Closet(s)
- Dimensions: 14x15
Bedroom 2
- Description: Closet,Telephone Jack,TV/ Cable
- Dimensions: 11x12
Bedroom 3
- Description: Closet,Telephone Jack,TV/ Cable,With Bath
- Dimensions: 12x13
Primary bathroom
- Description: Double Sink,Make Up Table,Separate Shower,Separate Tub
Den
- Description: Downstairs
- Dimensions: 11x12
Dining room
- Description: Kitchen/Dining Room Combo
- Dimensions: 13x14
Family room
- Description: None
Kitchen
- Description: Island,Lighting Recessed,Pantry,Tile Flooring
Living room
- Description: Entry Foyer
- Dimensions: 16x31
Heating
- Central, Gas
Cooling
- Central Air, Electric
Appliances
- Included: Convection Oven, Dryer, Disposal, Microwave, Refrigerator, Washer
- Laundry: Gas Dryer Hookup, Main Level, Laundry Room
Features
- Bedroom on Main Level, Primary Downstairs, Window Treatments
- Flooring: Carpet, Ceramic Tile
- Windows: Blinds
- Has fireplace: No
Interior area
- Total structure area: 1,953
- Total interior livable area: 1,953 sqft
Property
Parking
- Total spaces: 2
- Parking features: Attached, Garage, Private
- Attached garage spaces: 2
Features
- Stories: 1
- Patio & porch: Patio
- Exterior features: Patio
- Fencing: Block,Partial
- Has view: Yes
- View description: None
Lot
- Size: 5,662 sqft
- Features: Desert Landscaping, Landscaped, Rocks
Details
- Parcel number: 12505312035
- Zoning description: Single Family
- Other equipment: Satellite Dish
- Horse amenities: None
Construction
Type & style
- Home type: SingleFamily
- Architectural style: One Story
- Property subtype: Single Family Residence
Materials
- Roof: Pitched,Tile
Condition
- Resale,Very Good Condition
- Year built: 2004
Utilities & green energy
- Electric: Photovoltaics None
- Sewer: Public Sewer
- Water: Public
- Utilities for property: Underground Utilities
Community & neighborhood
Security
- Security features: Gated Community
Location
- Region: Las Vegas
- Subdivision: Spring Mountain Ranch Phase 2
HOA & financial
HOA
- Has HOA: Yes
- HOA fee: $65 monthly
- Amenities included: Gated, Playground
- Services included: Maintenance Grounds
- Association name: Elk Ridge
- Association phone: 702-851-7660
Other
Other facts
- Listing agreement: Exclusive Right To Sell
- Listing terms: Cash,Conventional,FHA,VA Loan
- Road surface type: Paved
Price history
| Date | Event | Price |
|---|---|---|
| 5/15/2025 | Sold | $440,000-2.2%$225/sqft |
Source: | ||
| 4/23/2025 | Pending sale | $450,000$230/sqft |
Source: | ||
| 4/11/2025 | Listed for sale | $450,000+40.6%$230/sqft |
Source: | ||
| 9/24/2020 | Sold | $320,000+113.3%$164/sqft |
Source: Public Record Report a problem | ||
| 4/29/2010 | Sold | $150,000-46.1%$77/sqft |
Source: Public Record Report a problem | ||
Public tax history
| Year | Property taxes | Tax assessment |
|---|---|---|
| 2025 | $2,056 +3% | $127,265 +3.7% |
| 2024 | $1,996 +3% | $122,705 +11.2% |
| 2023 | $1,938 +3% | $110,337 +7.7% |
Find assessor info on the county website
Neighborhood: Tule Springs
Nearby schools
GreatSchools rating
- 6/10William & Mary Scherkenbach Elementary SchoolGrades: PK-5Distance: 0.6 mi
- 7/10Ralph Cadwallader Middle SchoolGrades: 6-8Distance: 3.1 mi
- 6/10Arbor View High SchoolGrades: 9-12Distance: 2.6 mi
Schools provided by the listing agent
- Elementary: Bilbray, James H.,Bilbray, James H.
- Middle: Cadwallader Ralph
- High: Arbor View
Source: LVR. This data may not be complete. We recommend contacting the local school district to confirm school assignments for this home.
Get a cash offer in 3 minutes
Find out how much your home could sell for in as little as 3 minutes with a no-obligation cash offer.
Estimated market value
$432,400
Get a cash offer in 3 minutes
Find out how much your home could sell for in as little as 3 minutes with a no-obligation cash offer.
Estimated market value
$432,400

