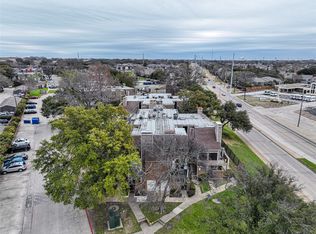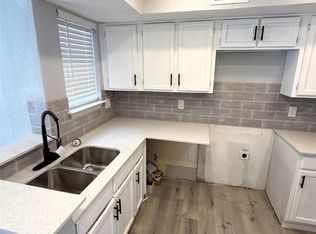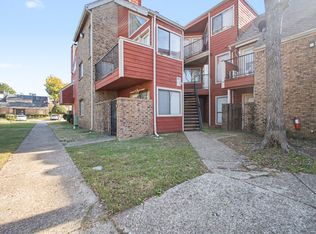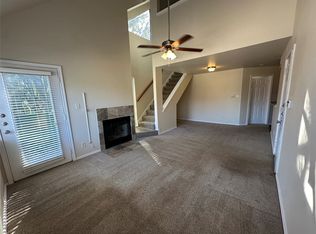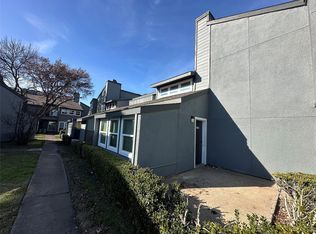Welcome to this charming condo, a true gem nestled in the heart of comfort and convenience. As you step inside, you'll be greeted by the wood flooring that spans throughout the main living areas, creating an inviting and warm ambiance. This 1.5 story includes not one, but two private balconies, providing a perfect blend of indoor-outdoor living. The thoughtfully designed layout places both bedrooms conveniently downstairs, ensuring optimal ease. The large living space on the main level offers versatile options for relaxation and entertainment. Ascend the stairs to discover the upper level that can effortlessly transform into your office, game, media room. You'll appreciate the practicality of this modern kitchen comes fully equipped with a refrigerator, while the convenience of a washer and dryer already included ensures that everyday tasks are a breeze. Experience the joys of comfort and convenience in this well maintained condo, Don't miss out on making this unique property your own!
For sale
Price cut: $10K (11/18)
$90,000
9831 Walnut St APT P208, Dallas, TX 75243
2beds
931sqft
Est.:
Condominium
Built in 1983
-- sqft lot
$-- Zestimate®
$97/sqft
$291/mo HOA
What's special
Private balconiesWood flooringModern kitchen
- 565 days |
- 139 |
- 18 |
Zillow last checked: 8 hours ago
Listing updated: November 18, 2025 at 03:24pm
Listed by:
Jeff Lin 0671521 214-803-9000,
AMX Realty 214-803-9000
Source: NTREIS,MLS#: 20628053
Tour with a local agent
Facts & features
Interior
Bedrooms & bathrooms
- Bedrooms: 2
- Bathrooms: 1
- Full bathrooms: 1
Primary bedroom
- Level: First
- Dimensions: 14 x 12
Bedroom
- Level: First
- Dimensions: 14 x 15
Living room
- Level: First
- Dimensions: 12 x 14
Heating
- Central
Cooling
- Central Air, Ceiling Fan(s), Electric
Appliances
- Included: Convection Oven, Dryer, Dishwasher, Electric Cooktop, Disposal, Refrigerator, Washer
Features
- Walk-In Closet(s)
- Has basement: No
- Number of fireplaces: 1
- Fireplace features: Decorative, Living Room, Wood Burning
Interior area
- Total interior livable area: 931 sqft
Video & virtual tour
Property
Parking
- Parking features: Assigned
Features
- Levels: One and One Half
- Stories: 1.5
- Pool features: None
Lot
- Size: 8.81 Acres
Details
- Parcel number: 00C61580000P00208
Construction
Type & style
- Home type: Condo
- Property subtype: Condominium
- Attached to another structure: Yes
Condition
- Year built: 1983
Utilities & green energy
- Water: Community/Coop
- Utilities for property: Water Available
Community & HOA
Community
- Features: Community Mailbox
- Subdivision: Richland Trace Condos
HOA
- Has HOA: Yes
- Amenities included: Maintenance Front Yard
- Services included: All Facilities, Association Management, Maintenance Grounds, Maintenance Structure, Sewer, Utilities, Water
- HOA fee: $291 monthly
- HOA name: Richland Trace HOA
- HOA phone: 972-349-9555
Location
- Region: Dallas
Financial & listing details
- Price per square foot: $97/sqft
- Annual tax amount: $2,204
- Date on market: 5/26/2024
- Cumulative days on market: 557 days
Estimated market value
Not available
Estimated sales range
Not available
$1,407/mo
Price history
Price history
| Date | Event | Price |
|---|---|---|
| 11/18/2025 | Price change | $90,000-10%$97/sqft |
Source: NTREIS #20628053 Report a problem | ||
| 8/25/2025 | Price change | $100,000-9.1%$107/sqft |
Source: NTREIS #20628053 Report a problem | ||
| 7/10/2025 | Price change | $110,000-4.3%$118/sqft |
Source: NTREIS #20628053 Report a problem | ||
| 6/16/2025 | Price change | $115,000-4.2%$124/sqft |
Source: NTREIS #20628053 Report a problem | ||
| 7/18/2024 | Listed for sale | $120,000$129/sqft |
Source: NTREIS #20628053 Report a problem | ||
Public tax history
Public tax history
Tax history is unavailable.BuyAbility℠ payment
Est. payment
$788/mo
Principal & interest
$349
HOA Fees
$291
Other costs
$148
Climate risks
Neighborhood: 75243
Nearby schools
GreatSchools rating
- 5/10Richland Elementary SchoolGrades: PK-6Distance: 1 mi
- 2/10Liberty J High SchoolGrades: 7-8Distance: 0.4 mi
- 5/10Berkner High SchoolGrades: 9-12Distance: 1.6 mi
Schools provided by the listing agent
- Elementary: Richland
- High: Berkner
- District: Richardson ISD
Source: NTREIS. This data may not be complete. We recommend contacting the local school district to confirm school assignments for this home.
- Loading
- Loading
