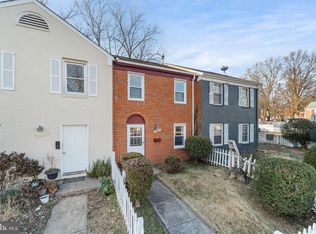Sold for $320,000 on 11/19/25
$320,000
9832 Buckner Rd, Manassas, VA 20110
3beds
1,170sqft
Townhouse
Built in 1970
1,757 Square Feet Lot
$321,000 Zestimate®
$274/sqft
$2,340 Estimated rent
Home value
$321,000
$292,000 - $353,000
$2,340/mo
Zestimate® history
Loading...
Owner options
Explore your selling options
What's special
Welcome to 9832 Buckner Road – an affordable, move-in ready townhome in the heart of Manassas. This 2-level, 3-bedroom, 1.5-bathroom home offers a functional layout across 1,080 square feet—perfectly suited for those seeking a practical space with everyday comfort. The main level features a combined living and dining area with good natural light, alongside a remodeled kitchen that opens to a fenced backyard, ideal for casual outdoor enjoyment or play. Upstairs, you'll find three well-sized bedrooms and a full bathroom, offering just the right amount of space for rest and routine. With a recent HVAC upgrade (2025), new roof (in progress, 2025) natural gas utilities, and a low monthly HOA fee, this home provides both efficiency and value. Located in a smaller, established community with easy access to downtown Manassas, major roads, shopping, dining, and transit, this could be a smart choice for first-time buyers, buy and hold investors, or anyone looking for affordability in a central location. Don’t miss this opportunity to own a home that’s simple, solid, and smartly located.
Zillow last checked: 8 hours ago
Listing updated: November 21, 2025 at 11:53am
Listed by:
Mercy Lugo-Struthers 703-861-6510,
Casals, Realtors,
Listing Team: Mercy Lugo-Struthers Team
Bought with:
Nizar Baaguig, 0225230135
Spring Hill Real Estate, LLC.
Source: Bright MLS,MLS#: VAMN2008456
Facts & features
Interior
Bedrooms & bathrooms
- Bedrooms: 3
- Bathrooms: 2
- Full bathrooms: 1
- 1/2 bathrooms: 1
- Main level bathrooms: 1
Basement
- Area: 0
Heating
- Forced Air, Natural Gas
Cooling
- Central Air, Electric
Appliances
- Included: Gas Water Heater
Features
- Kitchen - Country, Floor Plan - Traditional
- Has basement: No
- Has fireplace: No
Interior area
- Total structure area: 1,170
- Total interior livable area: 1,170 sqft
- Finished area above ground: 1,170
- Finished area below ground: 0
Property
Parking
- Parking features: On Street
- Has uncovered spaces: Yes
Accessibility
- Accessibility features: None
Features
- Levels: Two
- Stories: 2
- Pool features: None
- Fencing: Full
Lot
- Size: 1,757 sqft
- Features: Suburban
Details
- Additional structures: Above Grade, Below Grade
- Parcel number: 10126C26
- Zoning: R3
- Special conditions: Standard
Construction
Type & style
- Home type: Townhouse
- Architectural style: Colonial
- Property subtype: Townhouse
Materials
- Masonry
- Foundation: Slab
Condition
- New construction: No
- Year built: 1970
Utilities & green energy
- Sewer: Public Sewer
- Water: Public
- Utilities for property: Cable Available
Community & neighborhood
Location
- Region: Manassas
- Subdivision: Georgetown South
HOA & financial
HOA
- Has HOA: Yes
- HOA fee: $83 monthly
- Amenities included: Tot Lots/Playground, Basketball Court, Picnic Area
- Services included: Insurance, Reserve Funds, Road Maintenance
- Association name: GEORGETOWN SOUTH COMMUNITY
Other
Other facts
- Listing agreement: Exclusive Right To Sell
- Ownership: Fee Simple
Price history
| Date | Event | Price |
|---|---|---|
| 12/8/2025 | Listing removed | $2,295$2/sqft |
Source: Bright MLS #VAMN2009728 Report a problem | ||
| 12/3/2025 | Price change | $2,295-4.2%$2/sqft |
Source: Bright MLS #VAMN2009728 Report a problem | ||
| 11/21/2025 | Listed for rent | $2,395$2/sqft |
Source: Bright MLS #VAMN2009728 Report a problem | ||
| 11/19/2025 | Sold | $320,000-5.3%$274/sqft |
Source: | ||
| 10/20/2025 | Contingent | $337,900$289/sqft |
Source: | ||
Public tax history
| Year | Property taxes | Tax assessment |
|---|---|---|
| 2024 | $3,042 +8.4% | $241,400 +8.4% |
| 2023 | $2,806 +7.4% | $222,700 +14.4% |
| 2022 | $2,612 +9.4% | $194,600 +16.5% |
Find assessor info on the county website
Neighborhood: 20110
Nearby schools
GreatSchools rating
- 4/10Baldwin Intermediate SchoolGrades: 5-6Distance: 0.6 mi
- 3/10Grace E. Metz Middle SchoolGrades: 7-8Distance: 0.6 mi
- 2/10Osbourn High SchoolGrades: 9-12Distance: 0.5 mi
Schools provided by the listing agent
- Elementary: Round
- Middle: Metz
- High: Osbourn
- District: Manassas City Public Schools
Source: Bright MLS. This data may not be complete. We recommend contacting the local school district to confirm school assignments for this home.
Get a cash offer in 3 minutes
Find out how much your home could sell for in as little as 3 minutes with a no-obligation cash offer.
Estimated market value
$321,000
Get a cash offer in 3 minutes
Find out how much your home could sell for in as little as 3 minutes with a no-obligation cash offer.
Estimated market value
$321,000
