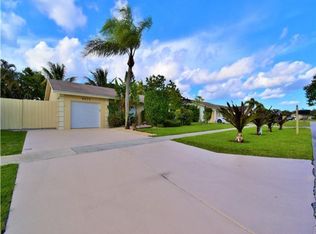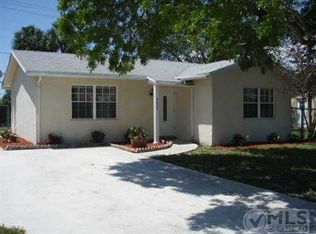Wonderful 4 bedroom, 2 bathroom, spacious home on a corner lot with diagonal view of the lake, a nice size fenced yard and a large enclosed patio. The home is located within a very short walk to the community park which has a fitness trail, children's playground and walking/jogging trail and a nice lake to enjoy all the wildlife. The home features updated kitchen, bathrooms, beautiful impact glass French doors to the patio, a complete set of hurricane shutters, A/C 2015, WH 2009, Roof 2006. Located in a very desired community of West Boca Raton, with top rated schools and centrally located with tons of shopping, restaurants and entertainment. A great home at a great price!! Don't miss out on this one!
This property is off market, which means it's not currently listed for sale or rent on Zillow. This may be different from what's available on other websites or public sources.

