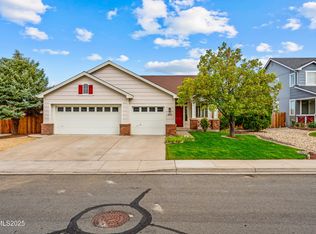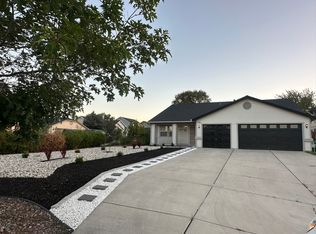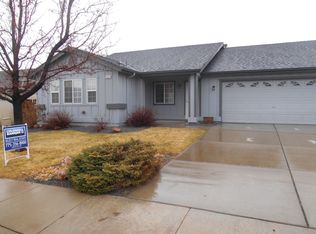Closed
$437,000
9834 Suncrest Dr, Reno, NV 89506
4beds
1,936sqft
Single Family Residence
Built in 1998
7,840.8 Square Feet Lot
$522,000 Zestimate®
$226/sqft
$2,497 Estimated rent
Home value
$522,000
$496,000 - $548,000
$2,497/mo
Zestimate® history
Loading...
Owner options
Explore your selling options
What's special
Located in a planned community, this home boasts 4 bedrooms, 2 baths, separate living room/dining room, spacious kitchen with an eating area, cabinets with pull out drawers and attached to the family room. The master bedroom is on the main floor and has vaulted ceilings, a sliding door to the backyard and an attached bathroom. The bathroom has double sinks, a walk-in closet, separate shower stall and garden tub. Your pet will love the large backyard. Come by and see if this home checks all your boxes., This home is being sold by a court appointed representative as a probate sale.
Zillow last checked: 8 hours ago
Listing updated: May 14, 2025 at 03:40am
Listed by:
Linette Shepherd S.183298 775-771-6376,
eXp Realty, LLC
Bought with:
Ivy Cohen, S.168046
Dickson Realty - Sparks
Source: NNRMLS,MLS#: 230001426
Facts & features
Interior
Bedrooms & bathrooms
- Bedrooms: 4
- Bathrooms: 2
- Full bathrooms: 2
Heating
- Electric, Forced Air, Natural Gas
Cooling
- Central Air, Electric, Refrigerated
Appliances
- Included: Dishwasher, Disposal, Dryer, Electric Cooktop, Electric Oven, Electric Range, Microwave, Refrigerator, Washer
- Laundry: Cabinets, Laundry Area
Features
- Breakfast Bar, High Ceilings, No Interior Steps, Master Downstairs, Smart Thermostat, Walk-In Closet(s)
- Flooring: Carpet, Laminate
- Windows: Blinds, Double Pane Windows, Drapes, Metal Frames, Rods
- Number of fireplaces: 1
- Fireplace features: Gas Log
Interior area
- Total structure area: 1,936
- Total interior livable area: 1,936 sqft
Property
Parking
- Total spaces: 3
- Parking features: Attached, Garage Door Opener
- Attached garage spaces: 3
Features
- Stories: 1
- Patio & porch: Patio
- Exterior features: Entry Flat or Ramped Access, None
- Fencing: Back Yard
- Has view: Yes
- View description: Mountain(s)
Lot
- Size: 7,840 sqft
- Features: Landscaped, Level, Open Lot, Sprinklers In Front, Sprinklers In Rear
Details
- Parcel number: 55011301
- Zoning: Pd
- Special conditions: Court Approval
Construction
Type & style
- Home type: SingleFamily
- Property subtype: Single Family Residence
Materials
- Fiber Cement
- Foundation: Slab
- Roof: Composition,Shingle
Condition
- Year built: 1998
Utilities & green energy
- Sewer: Public Sewer
- Water: Public
- Utilities for property: Cable Available, Electricity Available, Internet Available, Natural Gas Available, Phone Available, Sewer Available, Water Available, Cellular Coverage, Water Meter Installed
Community & neighborhood
Security
- Security features: Smoke Detector(s)
Location
- Region: Reno
- Subdivision: Sky Vista Village 2A
HOA & financial
HOA
- Has HOA: Yes
- HOA fee: $90 quarterly
- Amenities included: None
Other
Other facts
- Listing terms: 1031 Exchange,Cash,Conventional,FHA,VA Loan
Price history
| Date | Event | Price |
|---|---|---|
| 7/30/2025 | Listing removed | $524,900$271/sqft |
Source: | ||
| 7/24/2025 | Price change | $524,900-0.9%$271/sqft |
Source: | ||
| 5/24/2025 | Listed for sale | $529,900+1%$274/sqft |
Source: | ||
| 5/15/2025 | Contingent | $524,900$271/sqft |
Source: | ||
| 5/5/2025 | Pending sale | $524,900$271/sqft |
Source: | ||
Public tax history
| Year | Property taxes | Tax assessment |
|---|---|---|
| 2025 | $2,042 -1.8% | $98,523 +3.6% |
| 2024 | $2,078 +7.9% | $95,082 +1.4% |
| 2023 | $1,926 +3% | $93,726 +18.2% |
Find assessor info on the county website
Neighborhood: Stead
Nearby schools
GreatSchools rating
- 4/10Desert Heights Elementary SchoolGrades: PK-6Distance: 1.4 mi
- 3/10William O'brien Middle SchoolGrades: 6-8Distance: 1 mi
- 2/10North Valleys High SchoolGrades: 9-12Distance: 3.2 mi
Schools provided by the listing agent
- Elementary: Lemmon Valley
- Middle: OBrien
- High: North Valleys
Source: NNRMLS. This data may not be complete. We recommend contacting the local school district to confirm school assignments for this home.
Get a cash offer in 3 minutes
Find out how much your home could sell for in as little as 3 minutes with a no-obligation cash offer.
Estimated market value
$522,000


