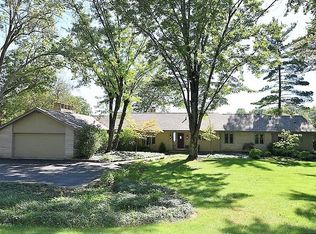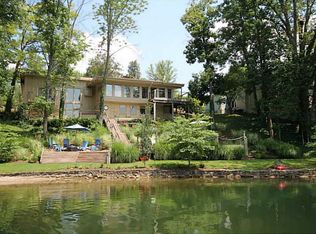Sold
$1,200,000
9835 Raintree Dr N, Columbus, IN 47201
3beds
2,342sqft
Residential, Single Family Residence
Built in 1960
1.83 Acres Lot
$1,242,300 Zestimate®
$512/sqft
$2,407 Estimated rent
Home value
$1,242,300
$1.16M - $1.34M
$2,407/mo
Zestimate® history
Loading...
Owner options
Explore your selling options
What's special
Great property with amazing views. Waterfront home with over 300 feet of lake frontage. 2 boat lifts on property and recently renovated boat house.
Zillow last checked: 8 hours ago
Listing updated: July 23, 2024 at 07:24am
Listing Provided by:
Leigh Denny 812-240-8372,
Berkshire Hathaway Home
Bought with:
Leigh Denny
Berkshire Hathaway Home
Source: MIBOR as distributed by MLS GRID,MLS#: 21983223
Facts & features
Interior
Bedrooms & bathrooms
- Bedrooms: 3
- Bathrooms: 2
- Full bathrooms: 2
- Main level bathrooms: 2
- Main level bedrooms: 3
Primary bedroom
- Features: Vinyl Plank
- Level: Main
- Area: 340 Square Feet
- Dimensions: 20x17
Bedroom 2
- Features: Vinyl Plank
- Level: Main
- Area: 132 Square Feet
- Dimensions: 11x12
Bedroom 3
- Features: Vinyl Plank
- Level: Main
- Area: 154 Square Feet
- Dimensions: 11x14
Family room
- Features: Vinyl Plank
- Level: Main
- Area: 342 Square Feet
- Dimensions: 18x19
Great room
- Features: Vinyl Plank
- Level: Main
- Area: 375 Square Feet
- Dimensions: 15x25
Kitchen
- Features: Hardwood
- Level: Main
- Area: 266 Square Feet
- Dimensions: 14x19
Office
- Features: Vinyl Plank
- Level: Main
- Area: 60 Square Feet
- Dimensions: 12x05
Heating
- Baseboard, Conversion, Dual
Cooling
- Attic Fan
Appliances
- Included: Gas Cooktop, Dishwasher, Dryer, Electric Water Heater, Kitchen Exhaust, Microwave, Gas Oven, Refrigerator, Warming Drawer, Washer, Water Heater
Features
- Attic Access, Double Vanity, Kitchen Island, Hardwood Floors, High Speed Internet, In-Law Floorplan, Eat-in Kitchen, Walk-In Closet(s)
- Flooring: Hardwood
- Windows: Wood Work Painted
- Has basement: No
- Attic: Access Only
- Number of fireplaces: 1
- Fireplace features: Non Functional
Interior area
- Total structure area: 2,342
- Total interior livable area: 2,342 sqft
Property
Parking
- Total spaces: 2
- Parking features: Attached, Asphalt, Garage Door Opener, Guest Parking, Workshop in Garage
- Attached garage spaces: 2
- Details: Garage Parking Other(Garage Door Opener)
Features
- Levels: One
- Stories: 1
- Patio & porch: Porch
- Has view: Yes
- View description: Lake
- Has water view: Yes
- Water view: Lake
- Waterfront features: Lake Privileges, Lake Front, Water Access, Water View, Waterfront
Lot
- Size: 1.83 Acres
- Features: Rural - Subdivision, Mature Trees
Details
- Parcel number: 039425000002000011
- Horse amenities: None
Construction
Type & style
- Home type: SingleFamily
- Architectural style: Traditional
- Property subtype: Residential, Single Family Residence
Materials
- Stone, Wood
- Foundation: Block, Partial, Slab
Condition
- New construction: No
- Year built: 1960
Utilities & green energy
- Electric: 440 Volts
- Water: Municipal/City
- Utilities for property: Electricity Connected, Sewer Connected, Water Connected
Community & neighborhood
Location
- Region: Columbus
- Subdivision: Harrison Lake
HOA & financial
HOA
- Has HOA: Yes
- HOA fee: $2,300 annually
- Amenities included: Boating
- Services included: Sewer
- Association phone: 812-350-9585
Price history
| Date | Event | Price |
|---|---|---|
| 7/23/2024 | Sold | $1,200,000$512/sqft |
Source: | ||
| 6/4/2024 | Pending sale | $1,200,000$512/sqft |
Source: | ||
| 6/4/2024 | Listed for sale | $1,200,000+100%$512/sqft |
Source: | ||
| 6/2/2017 | Sold | $600,000$256/sqft |
Source: Agent Provided Report a problem | ||
Public tax history
| Year | Property taxes | Tax assessment |
|---|---|---|
| 2024 | $7,239 +15.7% | $771,800 +0.5% |
| 2023 | $6,254 +1.2% | $767,800 +20.3% |
| 2022 | $6,179 -1.4% | $638,300 +3.9% |
Find assessor info on the county website
Neighborhood: Harrison Lake
Nearby schools
GreatSchools rating
- 7/10Southside Elementary SchoolGrades: PK-6Distance: 5.1 mi
- 4/10Central Middle SchoolGrades: 7-8Distance: 6.3 mi
- 7/10Columbus North High SchoolGrades: 9-12Distance: 7 mi
Schools provided by the listing agent
- Elementary: Southside Elementary School
- Middle: Central Middle School
- High: Columbus North High School
Source: MIBOR as distributed by MLS GRID. This data may not be complete. We recommend contacting the local school district to confirm school assignments for this home.
Get pre-qualified for a loan
At Zillow Home Loans, we can pre-qualify you in as little as 5 minutes with no impact to your credit score.An equal housing lender. NMLS #10287.
Sell with ease on Zillow
Get a Zillow Showcase℠ listing at no additional cost and you could sell for —faster.
$1,242,300
2% more+$24,846
With Zillow Showcase(estimated)$1,267,146

