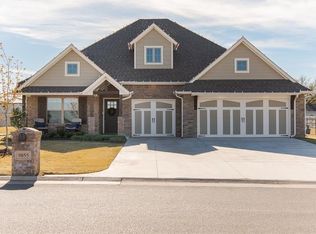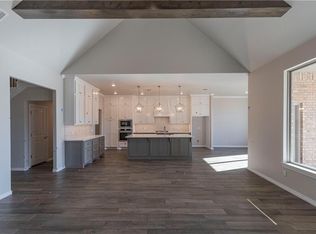This Shiloh Bonus Room Half Bath floor plan includes 2,855 Sq Ft of total living space, which includes 2,500 Sq Ft of indoor living space and 355 Sq Ft of outdoor living space. There is also a 625 Sq Ft, three car garage. Home has 4 bedrooms & 3.5 bathrooms! The living room is spacious with wood-look tile as main flooring, a gas fireplace, & beautiful windows. The kitchen is vast with stainless steel appliances, 3 CM countertops, & a large island with a full sink installed. The primary suite is a dream with a beautiful detailed ceiling. Primary suite also contains generous closet space as well as a large bathroom which includes a double vanity sink, Jetta Whirpool Tub, & a walk-in shower. Other amenities for this home include Smart Home Technology, whole home air purification, Rinnai tankless heater, & R44 insulation.
This property is off market, which means it's not currently listed for sale or rent on Zillow. This may be different from what's available on other websites or public sources.

