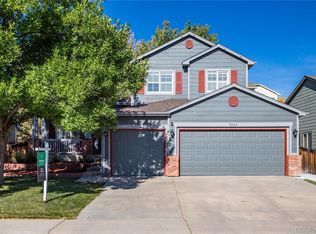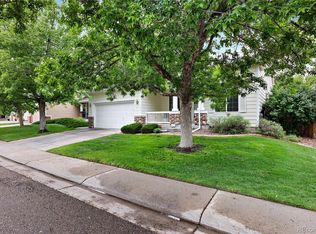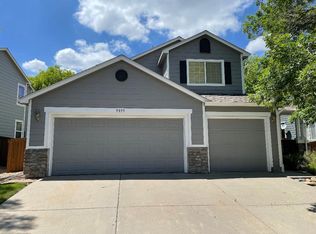Sold for $590,000 on 09/18/23
$590,000
9837 Bathurst Way, Highlands Ranch, CO 80130
3beds
2,767sqft
Single Family Residence
Built in 1997
5,619 Square Feet Lot
$603,200 Zestimate®
$213/sqft
$3,004 Estimated rent
Home value
$603,200
$573,000 - $633,000
$3,004/mo
Zestimate® history
Loading...
Owner options
Explore your selling options
What's special
Welcome to Highlands Ranch in the popular neighborhood of Eastridge. Unlock the potential of this rare ranch home, offering 3 bedrooms and 2 bathrooms, complete with an additional office space. The open kitchen with stainless steel appliances, eating space and an island opens to the family room. With access to the covered back patio you can enjoy morning coffee or evening entertainment. The covered front porch also allows for seating enjoyment on the perfect summer mornings. Furnace, A/C, water heater and roof are new. While it requires some tender loving care (TLC), this residence presents a unique opportunity to craft your dream living space. Embrace the challenge of restoring its charm and personalizing every corner to your taste. The open floor plan allows for flexible arrangements and the backyard offers a canvas for your creative landscaping ideas. The large unfinished basement allows for future expansion and entertainment. Seize the chance to transform this property into a personalized haven that perfectly suits your lifestyle.
Zillow last checked: 8 hours ago
Listing updated: September 18, 2023 at 02:26pm
Listed by:
Joanne Mattern 720-331-6188 jmatternhomes@gmail.com,
MB Kenfield Realty
Bought with:
Amy Berglund, 100026445
Milehimodern
Source: REcolorado,MLS#: 3867186
Facts & features
Interior
Bedrooms & bathrooms
- Bedrooms: 3
- Bathrooms: 2
- Full bathrooms: 2
- Main level bathrooms: 2
- Main level bedrooms: 3
Primary bedroom
- Description: Spacious Primary With Oversized Five-Piece Primary Bathroom
- Level: Main
Bedroom
- Description: Secondary Bedroom
- Level: Main
Bedroom
- Description: Third Bedroom Or Guest Room
- Level: Main
Primary bathroom
- Description: Oversized Five-Piece Bathroom With Walk-In Closet
- Level: Main
Bathroom
- Description: Additional Bathroom For Secondary Bedrooms
- Level: Main
Dining room
- Description: Spacious And Open To Living Room
- Level: Main
Family room
- Description: Open Floor Plan With Gas Fireplace
- Level: Main
Kitchen
- Description: Lots Of Cabinets, Mostly Ss Appliances, Island And Open To Family Room And Back Patio
- Level: Main
Laundry
- Description: Separate Laundry Room With Cabinets
- Level: Main
Living room
- Description: Formal With High Ceilings
- Level: Main
Office
- Description: Double French Doors
- Level: Main
Heating
- Forced Air
Cooling
- Central Air
Appliances
- Included: Cooktop, Dishwasher, Disposal, Microwave, Oven, Refrigerator
Features
- Eat-in Kitchen, Five Piece Bath, High Ceilings, Kitchen Island, Laminate Counters, Open Floorplan, Pantry, Primary Suite, Walk-In Closet(s)
- Flooring: Carpet, Wood
- Windows: Double Pane Windows, Window Coverings
- Basement: Unfinished
- Number of fireplaces: 1
- Fireplace features: Family Room
Interior area
- Total structure area: 2,767
- Total interior livable area: 2,767 sqft
- Finished area above ground: 1,671
- Finished area below ground: 0
Property
Parking
- Total spaces: 2
- Parking features: Concrete
- Attached garage spaces: 2
Features
- Levels: One
- Stories: 1
- Patio & porch: Covered, Front Porch, Patio
- Exterior features: Private Yard
- Fencing: Full
Lot
- Size: 5,619 sqft
- Features: Landscaped, Sprinklers In Front, Sprinklers In Rear
Details
- Parcel number: R0389675
- Zoning: PDU
- Special conditions: Standard
Construction
Type & style
- Home type: SingleFamily
- Property subtype: Single Family Residence
Materials
- Frame
Condition
- Year built: 1997
Utilities & green energy
- Sewer: Public Sewer
- Utilities for property: Cable Available, Electricity Connected
Community & neighborhood
Security
- Security features: Carbon Monoxide Detector(s)
Location
- Region: Highlands Ranch
- Subdivision: Highlands Ranch
HOA & financial
HOA
- Has HOA: Yes
- HOA fee: $165 monthly
- Amenities included: Clubhouse, Fitness Center, Park, Playground, Pool
- Services included: Reserve Fund, Maintenance Grounds
- Association name: Highlands Ranch
- Association phone: 303-791-2500
Other
Other facts
- Listing terms: Cash,Conventional,FHA,VA Loan
- Ownership: Individual
- Road surface type: Paved
Price history
| Date | Event | Price |
|---|---|---|
| 9/18/2023 | Sold | $590,000+151.1%$213/sqft |
Source: | ||
| 6/23/2004 | Sold | $235,000+45.2%$85/sqft |
Source: Public Record Report a problem | ||
| 4/17/1997 | Sold | $161,862$58/sqft |
Source: Public Record Report a problem | ||
Public tax history
| Year | Property taxes | Tax assessment |
|---|---|---|
| 2025 | $3,902 +0.2% | $40,000 -11.3% |
| 2024 | $3,895 +30.7% | $45,090 -1% |
| 2023 | $2,980 -3.9% | $45,530 +39.6% |
Find assessor info on the county website
Neighborhood: 80130
Nearby schools
GreatSchools rating
- 7/10Arrowwood Elementary SchoolGrades: PK-6Distance: 0.8 mi
- 5/10Cresthill Middle SchoolGrades: 7-8Distance: 0.8 mi
- 9/10Highlands Ranch High SchoolGrades: 9-12Distance: 0.6 mi
Schools provided by the listing agent
- Elementary: Arrowwood
- Middle: Cresthill
- High: Highlands Ranch
- District: Douglas RE-1
Source: REcolorado. This data may not be complete. We recommend contacting the local school district to confirm school assignments for this home.
Get a cash offer in 3 minutes
Find out how much your home could sell for in as little as 3 minutes with a no-obligation cash offer.
Estimated market value
$603,200
Get a cash offer in 3 minutes
Find out how much your home could sell for in as little as 3 minutes with a no-obligation cash offer.
Estimated market value
$603,200


