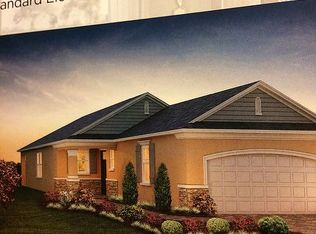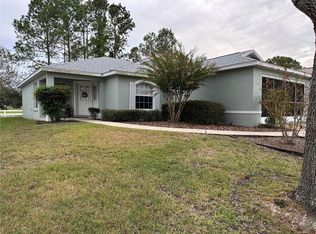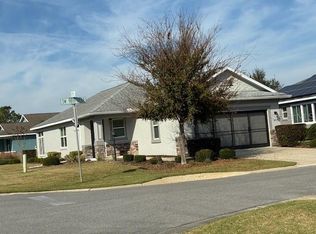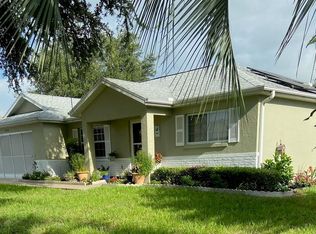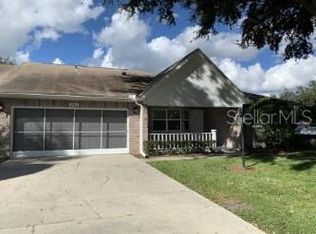MOVE IN READY, FULLY FURNISHED 2/2/2 SOLAR SMART HOME IN CRESCENT RIDGE III NEIGHBORHOOD OTOW. SELLER IS VERY MOTIVATED, BRING YOUR PERSONAL BELONGINGS AND MOVE RIGHT IN! ON TOP OF THE WORLD IS ONE OF THE PREMIERE GATED 55+ COMMUNITIES IN ALL OF OCALA FEATURING AMENITIES FOR EVERY INTEREST. LOCATED WITHIN GOLF CART DRIVING DISTANCE TO RESTAURANTS, SHOPPING AND MEDICAL. THIS HOME IS BETTER THAN NEW WITH MANY UPGRADES INCLUDING GRANITE AND QUARTZ COUNTER TOPS, RECESSED LIGHTING, SMART HOME FEATURES AND SOLAR PANELS FOR LOW, LOW ELECTRICAL COSTS. 2 ROOMY BEDROOMS PLUS A BONUS ROOM PROVIDE GENEROUS LIVING SPACE IN THIS OPEN CONCEPT FLOOR PLAN.
For sale
Price cut: $10K (12/10)
$259,900
9839 SW 99th Loop, Ocala, FL 34481
2beds
1,469sqft
Est.:
Single Family Residence
Built in 2019
5,227 Square Feet Lot
$-- Zestimate®
$177/sqft
$524/mo HOA
What's special
Open concept floor planSolar smart homeSmart home featuresRecessed lighting
- 48 days |
- 327 |
- 10 |
Zillow last checked: 8 hours ago
Listing updated: December 10, 2025 at 08:57am
Listing Provided by:
Glen Schnicke 352-209-5811,
RE/MAX FOXFIRE - HWY200/103 S 352-479-0123,
Tom Cernera 352-479-0123,
RE/MAX FOXFIRE - HWY200/103 S
Source: Stellar MLS,MLS#: OM712194 Originating MLS: Ocala - Marion
Originating MLS: Ocala - Marion

Tour with a local agent
Facts & features
Interior
Bedrooms & bathrooms
- Bedrooms: 2
- Bathrooms: 2
- Full bathrooms: 2
Rooms
- Room types: Bonus Room, Florida Room
Primary bedroom
- Features: En Suite Bathroom, Walk-In Closet(s)
- Level: First
- Area: 195 Square Feet
- Dimensions: 13x15
Primary bathroom
- Features: Linen Closet
- Level: First
Bathroom 2
- Features: Ceiling Fan(s), Built-in Closet
- Level: First
- Area: 121 Square Feet
- Dimensions: 11x11
Bonus room
- Features: Ceiling Fan(s), No Closet
- Level: First
Kitchen
- Features: Granite Counters, No Closet
- Level: First
- Area: 171.36 Square Feet
- Dimensions: 12.6x13.6
Living room
- Features: Ceiling Fan(s), No Closet
- Level: First
- Area: 299.2 Square Feet
- Dimensions: 13.6x22
Heating
- Central, Natural Gas
Cooling
- Central Air
Appliances
- Included: Dishwasher, Disposal, Dryer, Electric Water Heater, Microwave, Range, Refrigerator, Washer
- Laundry: Inside, Laundry Room
Features
- Ceiling Fan(s), Eating Space In Kitchen, Kitchen/Family Room Combo, Living Room/Dining Room Combo, Open Floorplan, Primary Bedroom Main Floor, Smart Home, Solid Surface Counters, Split Bedroom, Thermostat, Walk-In Closet(s)
- Flooring: Carpet, Ceramic Tile
- Windows: Window Treatments
- Has fireplace: No
Interior area
- Total structure area: 2,121
- Total interior livable area: 1,469 sqft
Video & virtual tour
Property
Parking
- Total spaces: 2
- Parking features: Garage - Attached
- Attached garage spaces: 2
Features
- Levels: One
- Stories: 1
- Exterior features: Irrigation System, Lighting, Private Mailbox, Rain Gutters
Lot
- Size: 5,227 Square Feet
- Dimensions: 41 x 125
Details
- Parcel number: 3530103047
- Zoning: PUD
- Special conditions: None
Construction
Type & style
- Home type: SingleFamily
- Property subtype: Single Family Residence
Materials
- Block, Concrete, Stucco
- Foundation: Slab
- Roof: Shingle
Condition
- Completed
- New construction: No
- Year built: 2019
Utilities & green energy
- Sewer: Public Sewer
- Water: Public
- Utilities for property: Electricity Connected, Natural Gas Connected, Public, Sewer Connected, Solar, Underground Utilities, Water Connected
Community & HOA
Community
- Features: Association Recreation - Owned, Buyer Approval Required, Clubhouse, Deed Restrictions, Dog Park, Fitness Center, Gated Community - Guard, Golf Carts OK, Golf, Park, Playground, Pool, Restaurant, Tennis Court(s)
- Security: Gated Community, Security Gate, Smoke Detector(s)
- Senior community: Yes
- Subdivision: ON TOP OF THE WORLD/CRESCENT RDG PH III
HOA
- Has HOA: Yes
- Services included: Common Area Taxes, Community Pool, Maintenance Structure, Maintenance Grounds, Pool Maintenance, Recreational Facilities, Trash
- HOA fee: $524 monthly
- HOA name: Lori Sands
- Pet fee: $0 monthly
Location
- Region: Ocala
Financial & listing details
- Price per square foot: $177/sqft
- Tax assessed value: $268,644
- Annual tax amount: $3,332
- Date on market: 10/24/2025
- Cumulative days on market: 288 days
- Listing terms: Cash,Conventional
- Ownership: Leasehold
- Total actual rent: 0
- Electric utility on property: Yes
- Road surface type: Asphalt, Paved
Estimated market value
Not available
Estimated sales range
Not available
Not available
Price history
Price history
| Date | Event | Price |
|---|---|---|
| 12/10/2025 | Price change | $259,900-3.7%$177/sqft |
Source: | ||
| 12/4/2025 | Listed for rent | $3,000$2/sqft |
Source: Stellar MLS #OM714584 Report a problem | ||
| 10/24/2025 | Listed for sale | $269,900+0%$184/sqft |
Source: | ||
| 10/21/2025 | Listing removed | $269,862$184/sqft |
Source: | ||
| 9/23/2025 | Price change | $269,8620%$184/sqft |
Source: | ||
Public tax history
Public tax history
| Year | Property taxes | Tax assessment |
|---|---|---|
| 2024 | $3,332 -19.9% | $238,722 +3.9% |
| 2023 | $4,161 +8.4% | $229,835 +10% |
| 2022 | $3,837 +12.2% | $208,941 +10% |
Find assessor info on the county website
BuyAbility℠ payment
Est. payment
$2,220/mo
Principal & interest
$1254
HOA Fees
$524
Other costs
$442
Climate risks
Neighborhood: 34481
Nearby schools
GreatSchools rating
- 3/10Hammett Bowen Jr. Elementary SchoolGrades: PK-5Distance: 5.3 mi
- 4/10Liberty Middle SchoolGrades: 6-8Distance: 5.1 mi
- 4/10West Port High SchoolGrades: 9-12Distance: 5.5 mi
- Loading
- Loading
