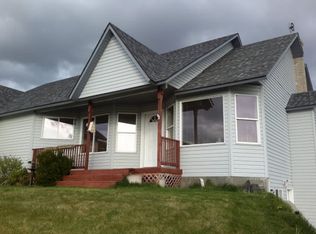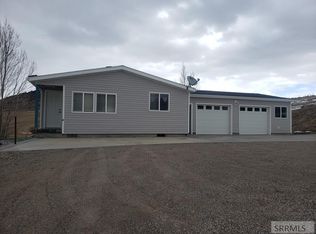Beautiful Ranch home located on the Menan Butte overlooking the Snake River valley. Sitting on 5.4 acresMaintenance Free exterior of vinyl w/wrap around balconySingle Level ranch w/walk out basement & 3030 sq ft of living space2 car attached garage w/openersGreat room w/vaulted ceilings & rocked fireplace, built-in entertainment center Dining is very open w/tiled floorsKitchen is updated & gorgeous, custom dark Alder cabinets, a huge center island w/granite & chiseled edge, designer kitchen sink, stainless steel appliances & tiled/brick back splashLaundry w/huge folding counter & custom Alder cabinets. The floor is timeless hard woodLarge storage room at the end of the laundry.Enjoy your large walk-out family room which is currently used as an exercise roomThere are a total of 4 bedroomsThe master suite is located on the main floor & is large and spacious w/two walk-in closetsThe master bath boasts beautiful tiled shower w/European glass door, 2 sink corner vanity w/granite & jetted tubTotal of 2.5 bathsLandscape is complete w/auto sprinklerPrivate septic & wellOWNER WILL GRAVEL DRIVEWAY PRIOR TO CLOSING
This property is off market, which means it's not currently listed for sale or rent on Zillow. This may be different from what's available on other websites or public sources.

