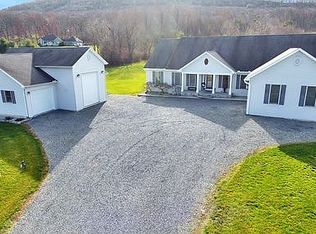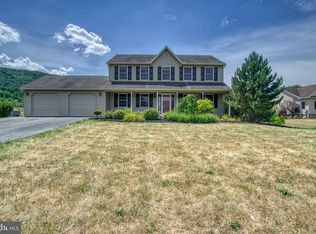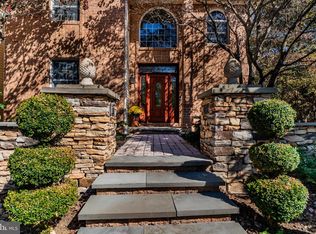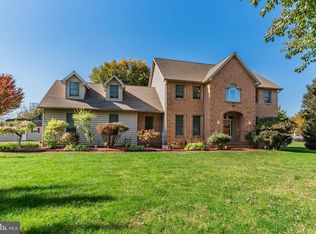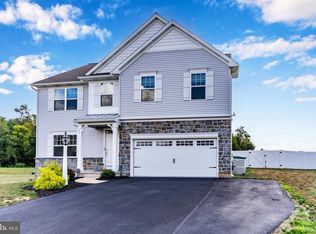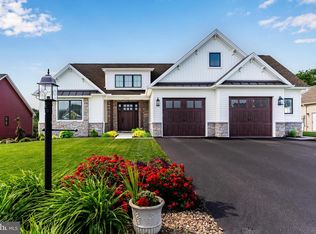Stunning Custom Home! Discover this 2,695 sq ft custom ranch home situated on a partially wooded and private 7+ acres with picturesque surroundings and long-range views. Designed for both comfort and elegance, this home offers 3 bedrooms, 3 full bathrooms and features an open floor plan ideal for everyday living and entertainment. The heart of the home is the gourmet kitchen, showcasing custom painted glazed cabinetry, granite countertops, induction cooktop, convection oven and microwave, copper farmhouse sink, ceramic tile backsplash, under cabinet lighting and a custom walnut range hood. A spacious walk-in pantry with a reclaimed barnwood sliding door complements the breakfast bar and inviting breakfast nook. The matching reclaimed barnwood dining table is included. An impressive great room with cathedral ceilings and a stunning double-sided fireplace features natural stone from floor to ceiling and a reclaimed barnwood mantle. The adjoining four-season room shares the fireplace and offers cathedral ceilings and abundant natural light, highlighted by a custom cherry mantle. A study or formal living room provides an ideal work-from-home or reading space, complete with hardwood floors, glass French doors, and a custom fan/light fixture. The oversized primary suite features a tray ceiling, a beautifully designed walk-in closet with custom cabinetry, and a spacious ensuite bath with a granite vanity and ceramic tile shower. A second bedroom also enjoys its own private ensuite bath with ceramic tile shower and granite vanity. Beautiful hardwood flooring flows throughout the main living areas, while durable LVT enhances the bathrooms and laundry room. Comfort is thoughtfully managed by a geothermal heating and cooling system with three separate zones servicing the primary suite, the four-season room, and the main living area. A large main level laundry and drop-zone area with built-in bench seating/storage and a utility sink. The oversized three-car side-entry garage provides ample space for vehicles and storage. The water filtration system is owned, and the home features ADA-compliant door openings for enhanced accessibility. Outdoors you will find an inviting front porch swing to take in the mountain views or entertain on the private paver patio with a built-in gas hookup for your grill. This home feels like a retreat every day.
For sale
$789,900
984 Pine Rd, Carlisle, PA 17015
3beds
2,694sqft
Est.:
Single Family Residence
Built in 2019
7.13 Acres Lot
$-- Zestimate®
$293/sqft
$-- HOA
What's special
Double-sided fireplaceUtility sinkPrivate paver patioLong-range viewsMountain viewsCustom cherry mantleFour-season room
- 101 days |
- 3,671 |
- 140 |
Zillow last checked: 8 hours ago
Listing updated: January 16, 2026 at 10:16am
Listed by:
TOM CHELEDNIK 717-574-3988,
RE/MAX 1st Advantage (717) 591-5555
Source: Bright MLS,MLS#: PACB2047890
Tour with a local agent
Facts & features
Interior
Bedrooms & bathrooms
- Bedrooms: 3
- Bathrooms: 3
- Full bathrooms: 3
- Main level bathrooms: 3
- Main level bedrooms: 3
Rooms
- Room types: Dining Room, Primary Bedroom, Bedroom 2, Bedroom 3, Kitchen, Foyer, Breakfast Room, Sun/Florida Room, Great Room, Laundry, Office, Bathroom 1
Primary bedroom
- Features: Flooring - HardWood, Walk-In Closet(s), Bathroom - Jetted Tub, Attached Bathroom, Flooring - Luxury Vinyl Tile, Bathroom - Walk-In Shower
- Level: Main
- Area: 357 Square Feet
- Dimensions: 21 X 17
Bedroom 2
- Features: Flooring - HardWood, Walk-In Closet(s), Attached Bathroom, Flooring - Luxury Vinyl Tile, Bathroom - Stall Shower
- Level: Main
- Area: 154 Square Feet
- Dimensions: 11 X 14
Bedroom 3
- Features: Flooring - HardWood
- Level: Main
- Area: 154 Square Feet
- Dimensions: 14 X 11
Bathroom 1
- Features: Flooring - Luxury Vinyl Tile, Bathroom - Tub Shower
- Level: Main
- Area: 40 Square Feet
- Dimensions: 5 X 8
Breakfast room
- Features: Flooring - HardWood
- Level: Main
- Area: 88 Square Feet
- Dimensions: 8 X 11
Dining room
- Features: Flooring - HardWood
- Level: Main
- Area: 180 Square Feet
- Dimensions: 12 X 15
Foyer
- Features: Flooring - HardWood
- Level: Main
- Area: 63 Square Feet
- Dimensions: 7 X 9
Great room
- Features: Flooring - HardWood, Fireplace - Gas, Cathedral/Vaulted Ceiling
- Level: Main
- Area: 384 Square Feet
- Dimensions: 16 X 24
Kitchen
- Features: Flooring - HardWood, Pantry
- Level: Main
- Area: 240 Square Feet
- Dimensions: 16 X 15
Laundry
- Features: Flooring - Luxury Vinyl Tile
- Level: Main
- Area: 99 Square Feet
- Dimensions: 11 X 9
Office
- Features: Flooring - HardWood
- Level: Main
- Area: 121 Square Feet
- Dimensions: 11 X 11
Other
- Features: Fireplace - Gas, Flooring - Luxury Vinyl Tile, Cathedral/Vaulted Ceiling
- Level: Main
- Area: 224 Square Feet
- Dimensions: 14 X 16
Heating
- Forced Air, Geothermal
Cooling
- Geothermal, Electric
Appliances
- Included: Microwave, Cooktop, Dishwasher, Disposal, Dryer, Oven, Refrigerator, Washer, Water Treat System, Electric Water Heater
- Laundry: Main Level, Laundry Room
Features
- Breakfast Area, Dining Area, Entry Level Bedroom, Open Floorplan, Pantry, Primary Bath(s), Walk-In Closet(s)
- Flooring: Wood
- Basement: Concrete,Sump Pump,Exterior Entry
- Number of fireplaces: 1
- Fireplace features: Double Sided, Gas/Propane
Interior area
- Total structure area: 2,694
- Total interior livable area: 2,694 sqft
- Finished area above ground: 2,694
- Finished area below ground: 0
Property
Parking
- Total spaces: 3
- Parking features: Garage Faces Side, Garage Door Opener, Asphalt, Attached
- Attached garage spaces: 3
- Has uncovered spaces: Yes
Accessibility
- Accessibility features: Accessible Doors, Accessible Hallway(s), Other
Features
- Levels: One
- Stories: 1
- Patio & porch: Patio, Porch
- Pool features: None
- Has view: Yes
- View description: Mountain(s)
Lot
- Size: 7.13 Acres
- Features: Backs to Trees, Cul-De-Sac, Front Yard, Landscaped, Wooded, Rear Yard, SideYard(s)
Details
- Additional structures: Above Grade, Below Grade
- Parcel number: 08120336082
- Zoning: AGRICULTURAL
- Special conditions: Standard
Construction
Type & style
- Home type: SingleFamily
- Architectural style: Ranch/Rambler
- Property subtype: Single Family Residence
Materials
- Frame
- Foundation: Concrete Perimeter
- Roof: Shingle
Condition
- New construction: No
- Year built: 2019
Utilities & green energy
- Electric: 200+ Amp Service
- Sewer: On Site Septic
- Water: Well
Community & HOA
Community
- Subdivision: Denise Meadows
HOA
- Has HOA: No
Location
- Region: Carlisle
- Municipality: DICKINSON TWP
Financial & listing details
- Price per square foot: $293/sqft
- Tax assessed value: $433,700
- Annual tax amount: $9,213
- Date on market: 10/29/2025
- Listing agreement: Exclusive Right To Sell
- Listing terms: Cash,Conventional,FHA,VA Loan
- Inclusions: Kitchen Bar Stools, Dining Room Table And Chairs, Ring Cameras
- Ownership: Fee Simple
Estimated market value
Not available
Estimated sales range
Not available
Not available
Price history
Price history
| Date | Event | Price |
|---|---|---|
| 1/12/2026 | Listed for sale | $789,900$293/sqft |
Source: | ||
| 11/11/2025 | Pending sale | $789,900$293/sqft |
Source: | ||
| 10/29/2025 | Listed for sale | $789,900+778.6%$293/sqft |
Source: | ||
| 4/19/2017 | Sold | $89,900$33/sqft |
Source: Public Record Report a problem | ||
Public tax history
Public tax history
| Year | Property taxes | Tax assessment |
|---|---|---|
| 2025 | $8,994 +5.1% | $433,700 |
| 2024 | $8,558 +2.1% | $433,700 |
| 2023 | $8,385 +5.8% | $433,700 |
Find assessor info on the county website
BuyAbility℠ payment
Est. payment
$4,759/mo
Principal & interest
$3772
Property taxes
$711
Home insurance
$276
Climate risks
Neighborhood: 17015
Nearby schools
GreatSchools rating
- 5/10North Dickinson El SchoolGrades: K-5Distance: 1.7 mi
- 6/10Lamberton Middle SchoolGrades: 6-8Distance: 6.7 mi
- 6/10Carlisle Area High SchoolGrades: 9-12Distance: 7.5 mi
Schools provided by the listing agent
- High: Carlisle Area
- District: Carlisle Area
Source: Bright MLS. This data may not be complete. We recommend contacting the local school district to confirm school assignments for this home.
- Loading
- Loading
