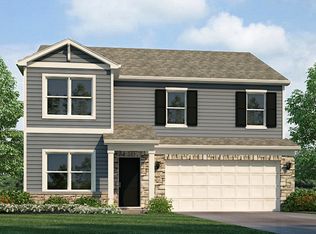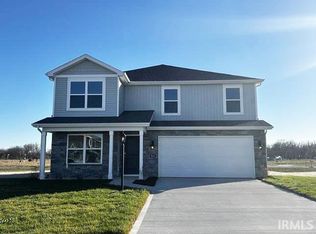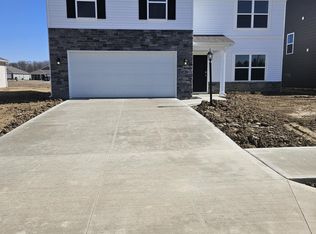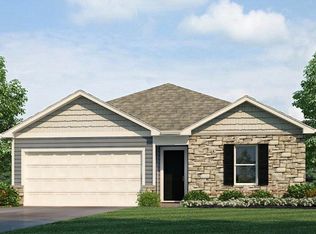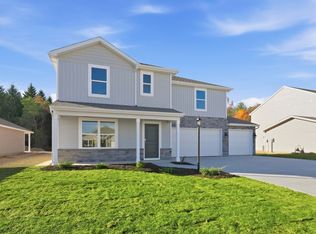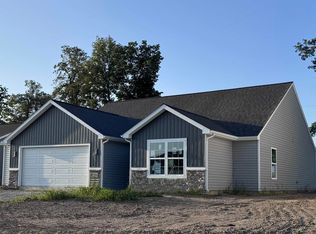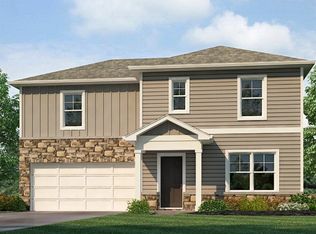Check out 984 Rookery Way in New Haven, IN—a charming new home in the Riverwalk community. This home sits on a spacious cul-de-sac homesite, offering convenience and comfort for everyday life. Step inside this 1,825-square-foot home and find four spacious bedrooms and two full baths. At the front of the home, two secondary bedrooms share a hallway bath. A third bedroom is positioned near the laundry area and garage entry. The open living area connects the great room, dining nook, and kitchen for effortless flow and flexibility. In the kitchen, you’ll find everything you need and more—elkins sarsaparilla cabinets, lyra quartz countertops , and a generous island with a built-in sink and dishwasher. The layout is perfect for prepping meals or catching up with loved ones while cooking. A walk-in pantry gives you the space to stay stocked and organized. Your owner’s suite is tucked in the rear of the home, creating a private getaway. The bath includes a double-sink vanity, walk-in shower, and a huge walk-in closet with plenty of room for storage and comfort. Come see why Riverwalk is one of New Haven’s favorite neighborhoods!
Pending
Price increase: $2.9K (1/8)
$289,900
984 Rookery Way, New Haven, IN 46774
4beds
1,771sqft
Est.:
Single Family Residence
Built in 2025
7,492.32 Square Feet Lot
$288,600 Zestimate®
$--/sqft
$33/mo HOA
What's special
Lyra quartz countertopsFour spacious bedroomsGreat roomSpacious cul-de-sac homesiteWalk-in pantryDining nookHuge walk-in closet
- 192 days |
- 286 |
- 26 |
Zillow last checked: 8 hours ago
Listing updated: January 07, 2026 at 05:29pm
Listed by:
Jihan Rachel E Brooks 260-760-1087,
DRH Realty of Indiana, LLC
Source: IRMLS,MLS#: 202526418
Facts & features
Interior
Bedrooms & bathrooms
- Bedrooms: 4
- Bathrooms: 2
- Full bathrooms: 2
- Main level bedrooms: 4
Bedroom 1
- Level: Main
Bedroom 2
- Level: Main
Dining room
- Level: Main
- Area: 110
- Dimensions: 10 x 11
Kitchen
- Level: Main
- Area: 143
- Dimensions: 11 x 13
Living room
- Level: Main
- Area: 196
- Dimensions: 14 x 14
Heating
- Natural Gas, Forced Air
Cooling
- Central Air, SEER 14
Appliances
- Included: Disposal, Dishwasher, Microwave, Refrigerator, Gas Range, Electric Water Heater
- Laundry: Electric Dryer Hookup, Main Level, Washer Hookup
Features
- 1st Bdrm En Suite, Walk-In Closet(s), Eat-in Kitchen, Kitchen Island, Open Floorplan, Wiring-Smart Home, Stand Up Shower, Tub/Shower Combination, Main Level Bedroom Suite
- Flooring: Carpet, Vinyl
- Basement: Crawl Space,Concrete
- Has fireplace: No
- Fireplace features: None
Interior area
- Total structure area: 1,771
- Total interior livable area: 1,771 sqft
- Finished area above ground: 1,771
- Finished area below ground: 0
Video & virtual tour
Property
Parking
- Total spaces: 3
- Parking features: Attached, Concrete
- Attached garage spaces: 3
- Has uncovered spaces: Yes
Features
- Levels: One
- Stories: 1
- Patio & porch: Covered
- Fencing: None
Lot
- Size: 7,492.32 Square Feet
- Dimensions: 130.98 x 119.69 x 77.10 x 47.92+5.63
- Features: Level, City/Town/Suburb
Details
- Parcel number: 021301101017.000041
Construction
Type & style
- Home type: SingleFamily
- Architectural style: Traditional
- Property subtype: Single Family Residence
Materials
- Stone, Vinyl Siding
- Roof: Dimensional Shingles
Condition
- New construction: Yes
- Year built: 2025
Details
- Builder name: DR Horton
- Warranty included: Yes
Utilities & green energy
- Gas: NIPSCO
- Sewer: City
- Water: City
Community & HOA
Community
- Features: Sidewalks
- Subdivision: River Walk / Riverwalk
HOA
- Has HOA: Yes
- HOA fee: $400 annually
Location
- Region: New Haven
Financial & listing details
- Date on market: 7/9/2025
- Listing terms: Cash,Conventional,FHA,VA Loan
Estimated market value
$288,600
$274,000 - $303,000
$2,071/mo
Price history
Price history
| Date | Event | Price |
|---|---|---|
| 1/8/2026 | Pending sale | $289,900+1% |
Source: | ||
| 1/2/2026 | Price change | $287,000-1%$162/sqft |
Source: | ||
| 12/9/2025 | Price change | $289,900-7.2% |
Source: | ||
| 11/22/2025 | Price change | $312,3300%$176/sqft |
Source: | ||
| 11/20/2025 | Price change | $312,350+0%$176/sqft |
Source: | ||
Public tax history
Public tax history
Tax history is unavailable.BuyAbility℠ payment
Est. payment
$1,678/mo
Principal & interest
$1353
Property taxes
$191
Other costs
$134
Climate risks
Neighborhood: 46774
Nearby schools
GreatSchools rating
- 5/10New Haven Intermediate SchoolGrades: 3-6Distance: 1.9 mi
- 3/10New Haven High SchoolGrades: 7-12Distance: 1.7 mi
- NANew Haven Primary SchoolGrades: PK-2Distance: 2 mi
Schools provided by the listing agent
- Elementary: New Haven
- Middle: New Haven
- High: New Haven
- District: East Allen County
Source: IRMLS. This data may not be complete. We recommend contacting the local school district to confirm school assignments for this home.
- Loading
