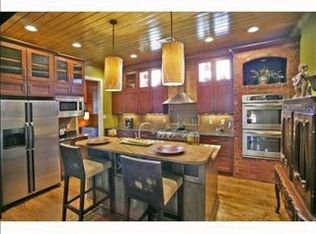Sold for $560,000 on 08/15/25
$560,000
984 Russell Farms Rd, Collierville, TN 38017
4beds
2,951sqft
Single Family Residence
Built in 2012
4,791.6 Square Feet Lot
$552,900 Zestimate®
$190/sqft
$2,844 Estimated rent
Home value
$552,900
$525,000 - $586,000
$2,844/mo
Zestimate® history
Loading...
Owner options
Explore your selling options
What's special
This stunning home offers everything you need to move right in and enjoy a comfortable lifestyle. With brand new carpet in the bedrooms and beautiful nail-down hardwood floors in the living areas and on the stairway, you'll find a perfect combination of luxury and practicality. The gourmet kitchen features double ovens, a gas cooktop, granite countertops, and an extra deep island sink, seamlessly connecting to the great room, which boasts a cozy fireplace, beautiful cedar beams, and a vaulted ceiling for an inviting atmosphere. The split bedroom layout provides privacy, along with an additional bedroom, bath, and a spacious bonus room upstairs. Special features like plantation shutters, walk-in pantry, walk-in closets, a walk-in attic, smooth ceilings, and recessed lighting enhance the home's appeal. Enjoy outdoor living with covered front and rear porches, as well as access to a neighborhood pool and walking trails, perfect retreat for relaxation and fun.
Zillow last checked: 8 hours ago
Listing updated: August 19, 2025 at 11:28am
Listed by:
Cindy Elliott,
John Green & Co., REALTORS,
Anthony Elliott,
John Green & Co., REALTORS
Bought with:
Emanuel L Martinez
KAIZEN Realty, LLC
Source: MAAR,MLS#: 10196407
Facts & features
Interior
Bedrooms & bathrooms
- Bedrooms: 4
- Bathrooms: 3
- Full bathrooms: 3
Primary bedroom
- Features: Walk-In Closet(s), Smooth Ceiling, Carpet
- Level: First
- Area: 272
- Dimensions: 17 x 16
Bedroom 2
- Features: Private Full Bath, Smooth Ceiling, Carpet
- Level: First
- Area: 154
- Dimensions: 11 x 14
Bedroom 3
- Features: Walk-In Closet(s), Smooth Ceiling, Carpet
- Level: Second
- Area: 176
- Dimensions: 11 x 16
Bedroom 4
- Features: Smooth Ceiling, Carpet
- Level: Second
Primary bathroom
- Features: Whirlpool Tub, Separate Shower, Smooth Ceiling, Tile Floor, Full Bath
Dining room
- Features: Separate Dining Room
- Area: 256
- Dimensions: 16 x 16
Kitchen
- Features: Breakfast Bar, Pantry, Kitchen Island
- Area: 208
- Dimensions: 13 x 16
Living room
- Features: Great Room
- Dimensions: 0 x 0
Bonus room
- Area: 336
- Dimensions: 16 x 21
Den
- Area: 336
- Dimensions: 16 x 21
Heating
- Central, Natural Gas, Dual System
Cooling
- Central Air, Ceiling Fan(s), Dual
Appliances
- Included: Gas Water Heater, Self Cleaning Oven, Double Oven, Cooktop, Gas Cooktop, Disposal, Dishwasher, Microwave
- Laundry: Laundry Room
Features
- Primary Down, Split Bedroom Plan, Luxury Primary Bath, Double Vanity Bath, Separate Tub & Shower, Smooth Ceiling, High Ceilings, Vaulted/Coff/Tray Ceiling, Cable Wired, Walk-In Closet(s), Dining Room, Den/Great Room, Kitchen, Primary Bedroom, 2nd Bedroom, 2 or More Baths, Laundry Room, 3rd Bedroom, 4th or More Bedrooms, 1 Bath
- Flooring: Part Hardwood, Part Carpet, Tile
- Windows: Double Pane Windows, Window Treatments
- Attic: Walk-In
- Number of fireplaces: 1
- Fireplace features: In Den/Great Room, Gas Log
Interior area
- Total interior livable area: 2,951 sqft
Property
Parking
- Total spaces: 2
- Parking features: Garage Faces Rear
- Has garage: Yes
- Covered spaces: 2
Features
- Stories: 1
- Patio & porch: Covered Patio
- Exterior features: Auto Lawn Sprinkler
- Pool features: Community, Neighborhood
- Has spa: Yes
- Spa features: Whirlpool(s), Bath
- Fencing: Iron Fence
Lot
- Size: 4,791 sqft
- Dimensions: 50.00 x 102.63
- Features: Professionally Landscaped
Details
- Parcel number: C0244E B00002
Construction
Type & style
- Home type: SingleFamily
- Architectural style: Traditional
- Property subtype: Single Family Residence
Materials
- Brick Veneer
- Foundation: Slab
- Roof: Composition Shingles
Condition
- New construction: No
- Year built: 2012
Utilities & green energy
- Sewer: Public Sewer
- Water: Public
Community & neighborhood
Security
- Security features: Security System, Smoke Detector(s)
Community
- Community features: Nbrhd Recreation Facility
Location
- Region: Collierville
- Subdivision: Schilling Farms Pd Ph 43 Wynstone Mill
HOA & financial
HOA
- Has HOA: Yes
- HOA fee: $1,215 annually
Other
Other facts
- Listing terms: Conventional,FHA,VA Loan
Price history
| Date | Event | Price |
|---|---|---|
| 8/15/2025 | Sold | $560,000-2.6%$190/sqft |
Source: | ||
| 8/7/2025 | Pending sale | $575,000$195/sqft |
Source: | ||
| 5/10/2025 | Listed for sale | $575,000$195/sqft |
Source: | ||
| 3/20/2025 | Listing removed | $575,000$195/sqft |
Source: | ||
| 11/19/2024 | Listed for sale | $575,000-0.4%$195/sqft |
Source: | ||
Public tax history
| Year | Property taxes | Tax assessment |
|---|---|---|
| 2024 | $5,318 | $101,675 |
| 2023 | $5,318 | $101,675 |
| 2022 | -- | $101,675 |
Find assessor info on the county website
Neighborhood: 38017
Nearby schools
GreatSchools rating
- 9/10Schilling Farms Elementary SchoolGrades: PK-5Distance: 0.1 mi
- 9/10West Collierville Middle SchoolGrades: 6-8Distance: 0.1 mi
- 9/10Collierville High SchoolGrades: 9-12Distance: 1.9 mi

Get pre-qualified for a loan
At Zillow Home Loans, we can pre-qualify you in as little as 5 minutes with no impact to your credit score.An equal housing lender. NMLS #10287.
Sell for more on Zillow
Get a free Zillow Showcase℠ listing and you could sell for .
$552,900
2% more+ $11,058
With Zillow Showcase(estimated)
$563,958