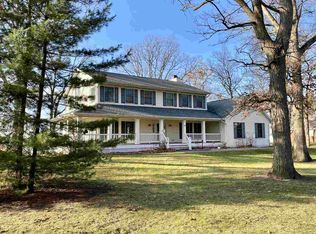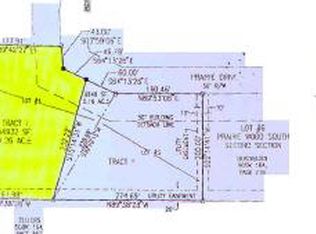Closed
$486,000
984 S Prairiewood Dr, Rochester, IN 46975
3beds
3,374sqft
Single Family Residence
Built in 1994
0.68 Acres Lot
$484,700 Zestimate®
$--/sqft
$2,202 Estimated rent
Home value
$484,700
$460,000 - $509,000
$2,202/mo
Zestimate® history
Loading...
Owner options
Explore your selling options
What's special
You'll LOVE this neighborhood! Completely updated 3374 sq ft custom brick ranch w/ finished basement on almost 1 acre in peaceful Zellers Woods. 36'x36' pole barn with concrete floor, gas heat/water/electric and full upstairs loft. Kitchen boasts bright white cabinetry with subway tiled backsplash, quartz countertops & SS appliances including double-oven. Check out Master bath/wetroom w/tiled double-shower, heated floors, heated towel rack, freestanding tub & floating double vanity.. and large WIC! Conveniently located just 1 mile west of US 31, this home has excellent curb appeal! Red brick exterior, large windows for natural light, professional landscaping with new smart "predictive watering" lawn irrigation. 3+ BR and 3 full baths, real hardwood floors, tall ceilings, gas fireplace, custom blinds and fresh neutral paint. Mature trees, new composite deck and oversized Hot Springs Aria saltwater tub and fire pit. family room in basement with a virtual pain-cave for the workout buffs, along with 3rd full bath and potential 4th BR! Large utility storage room with new Lennox HE furnace and A/C including air purifier, whole home humidifier, new water heater, water softener and pre-filter tanks. RTC Fiber fast internet!
Zillow last checked: 8 hours ago
Listing updated: August 28, 2023 at 11:55am
Listed by:
Gwen Hornstein 574-835-0265,
Rochester Realty, LLC
Bought with:
Ryan Harrison
Harrison Real Estate
Source: IRMLS,MLS#: 202328104
Facts & features
Interior
Bedrooms & bathrooms
- Bedrooms: 3
- Bathrooms: 3
- Full bathrooms: 3
- Main level bedrooms: 3
Bedroom 1
- Level: Main
Bedroom 2
- Level: Main
Dining room
- Level: Main
- Area: 156
- Dimensions: 13 x 12
Family room
- Level: Basement
- Area: 680
- Dimensions: 40 x 17
Kitchen
- Level: Main
- Area: 286
- Dimensions: 13 x 22
Living room
- Level: Main
- Area: 374
- Dimensions: 22 x 17
Heating
- Natural Gas, Forced Air
Cooling
- Central Air
Features
- Basement: Partially Finished
- Number of fireplaces: 1
- Fireplace features: Living Room
Interior area
- Total structure area: 3,688
- Total interior livable area: 3,374 sqft
- Finished area above ground: 2,174
- Finished area below ground: 1,200
Property
Parking
- Total spaces: 2
- Parking features: Attached
- Attached garage spaces: 2
Features
- Levels: One
- Stories: 1
Lot
- Size: 0.68 Acres
- Dimensions: 148 x 201
- Features: Level
Details
- Additional structures: Pole/Post Building
- Parcel number: 250612106002.010008
Construction
Type & style
- Home type: SingleFamily
- Property subtype: Single Family Residence
Materials
- Brick, Vinyl Siding
Condition
- New construction: No
- Year built: 1994
Utilities & green energy
- Sewer: Septic Tank
- Water: Well
Community & neighborhood
Location
- Region: Rochester
- Subdivision: Zeller Woods
Price history
| Date | Event | Price |
|---|---|---|
| 8/28/2023 | Sold | $486,000-0.6% |
Source: | ||
| 8/10/2023 | Pending sale | $489,000 |
Source: | ||
| 8/8/2023 | Listed for sale | $489,000 |
Source: | ||
| 8/8/2023 | Listing removed | -- |
Source: Owner Report a problem | ||
| 7/26/2023 | Price change | $489,000-0.8%$145/sqft |
Source: Owner Report a problem | ||
Public tax history
| Year | Property taxes | Tax assessment |
|---|---|---|
| 2024 | $1,820 -1.5% | $394,800 +33.3% |
| 2023 | $1,848 +5.1% | $296,200 +8.5% |
| 2022 | $1,758 +36.7% | $273,100 +11.8% |
Find assessor info on the county website
Neighborhood: 46975
Nearby schools
GreatSchools rating
- 6/10George M Riddle Elementary SchoolGrades: 2-4Distance: 1.7 mi
- 4/10Rochester Community High SchoolGrades: 8-12Distance: 1.8 mi
- 6/10Rochester Community Md SchoolGrades: 5-7Distance: 1.9 mi
Schools provided by the listing agent
- Elementary: Columbia / Riddle
- Middle: Rochester Community
- High: Rochester Community
- District: Rochester Community School Corp.
Source: IRMLS. This data may not be complete. We recommend contacting the local school district to confirm school assignments for this home.
Get pre-qualified for a loan
At Zillow Home Loans, we can pre-qualify you in as little as 5 minutes with no impact to your credit score.An equal housing lender. NMLS #10287.

