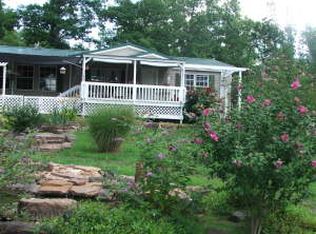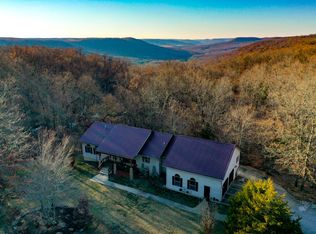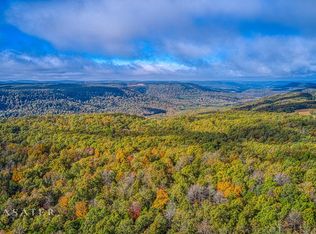Sold for $220,000 on 05/20/25
$220,000
9842 Hilltop Rd, Harrison, AR 72601
3beds
1,680sqft
Manufactured Home, Single Family Residence
Built in 1996
6.65 Acres Lot
$220,900 Zestimate®
$131/sqft
$951 Estimated rent
Home value
$220,900
$130,000 - $373,000
$951/mo
Zestimate® history
Loading...
Owner options
Explore your selling options
What's special
Updated 3-Bed, 2-Bath Home on Almost 7 Acres!
This place has it all—just under 7 flat acres with a nicely updated 3-bedroom, 2-bath home that’s move-in ready. There’s a big RV garage and a separate shop, both with electricity. The land is a mix of open space and trees, partially fenced, so there’s room for animals, hobbies, or just enjoying the peace and quiet. You’ll also find a chicken coop, greenhouse, and raised garden beds—everything you need to start your own little farm or just live a bit more self-sufficiently.
Zillow last checked: 8 hours ago
Listing updated: May 27, 2025 at 12:14pm
Listed by:
Blake Wright 870-741-6000,
Re/Max Unlimited, Inc.
Bought with:
The DeWitt Team, PB00075493
Selling726 Realty
Source: ArkansasOne MLS,MLS#: 1305873 Originating MLS: Harrison District Board Of REALTORS
Originating MLS: Harrison District Board Of REALTORS
Facts & features
Interior
Bedrooms & bathrooms
- Bedrooms: 3
- Bathrooms: 2
- Full bathrooms: 2
Heating
- Electric, Wood Stove
Cooling
- Electric
Appliances
- Included: Electric Cooktop, Electric Oven, Electric Water Heater
- Laundry: Washer Hookup, Dryer Hookup
Features
- Ceiling Fan(s), Cathedral Ceiling(s), None, Pantry, Walk-In Closet(s), Wood Burning Stove, Window Treatments
- Flooring: Laminate, Simulated Wood
- Windows: Blinds, Drapes
- Basement: Crawl Space
- Number of fireplaces: 1
- Fireplace features: Wood Burning Stove
Interior area
- Total structure area: 1,680
- Total interior livable area: 1,680 sqft
Property
Parking
- Total spaces: 2
- Parking features: Detached, RV Access/Parking
- Covered spaces: 2
Features
- Levels: One
- Stories: 1
- Patio & porch: Deck, Porch
- Exterior features: Gravel Driveway
- Fencing: Partial
- Waterfront features: None
Lot
- Size: 6.65 Acres
- Features: Cleared, Hardwood Trees, Level, None, Outside City Limits, Rural Lot, Sloped
Details
- Additional structures: Outbuilding
- Parcel number: 02208348000
- Special conditions: None
Construction
Type & style
- Home type: MobileManufactured
- Property subtype: Manufactured Home, Single Family Residence
Materials
- Vinyl Siding
- Foundation: Block, Crawlspace
- Roof: Metal
Condition
- New construction: No
- Year built: 1996
Utilities & green energy
- Sewer: Septic Tank
- Water: Public, Well
- Utilities for property: Electricity Available, Propane, Septic Available, Water Available
Community & neighborhood
Location
- Region: Harrison
- Subdivision: None
Price history
| Date | Event | Price |
|---|---|---|
| 5/20/2025 | Sold | $220,000-7.6%$131/sqft |
Source: | ||
| 4/25/2025 | Listed for sale | $238,000+25.3%$142/sqft |
Source: | ||
| 12/8/2022 | Sold | $190,000-5%$113/sqft |
Source: | ||
| 9/6/2022 | Listed for sale | $199,900+22.1%$119/sqft |
Source: | ||
| 12/2/2021 | Sold | $163,750-7.2%$97/sqft |
Source: | ||
Public tax history
| Year | Property taxes | Tax assessment |
|---|---|---|
| 2024 | $599 | $12,570 |
| 2023 | $599 | $12,570 |
| 2022 | $599 +640.7% | $12,570 +34.2% |
Find assessor info on the county website
Neighborhood: 72601
Nearby schools
GreatSchools rating
- 7/10Forest Heights Elementary SchoolGrades: 1-4Distance: 10.4 mi
- 8/10Harrison Middle SchoolGrades: 5-8Distance: 10.8 mi
- 7/10Harrison High SchoolGrades: 9-12Distance: 10.7 mi
Schools provided by the listing agent
- District: Harrison
Source: ArkansasOne MLS. This data may not be complete. We recommend contacting the local school district to confirm school assignments for this home.


