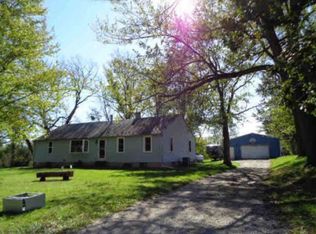This is a 1486 square foot, 1.5 bathroom, single family home. This home is located at 9843 Cabin Rd, Oakley, IL 62501.
This property is off market, which means it's not currently listed for sale or rent on Zillow. This may be different from what's available on other websites or public sources.
