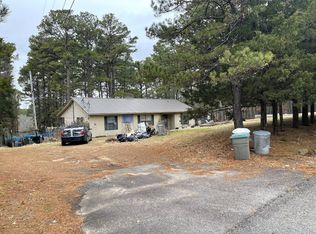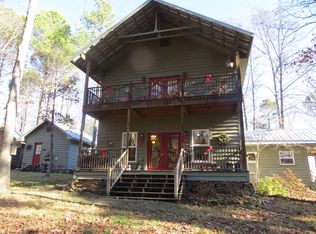Sold for $165,000
$165,000
9843 Old 81 Loop, Rudy, AR 72952
3beds
1,904sqft
Single Family Residence
Built in 2005
8.31 Acres Lot
$241,200 Zestimate®
$87/sqft
$1,383 Estimated rent
Home value
$241,200
$217,000 - $268,000
$1,383/mo
Zestimate® history
Loading...
Owner options
Explore your selling options
What's special
Enjoy this peaceful country setting in the Alma School District. This nice 3 bed 2 bath home sits on 8.31 Acres+/-. Home has city water and a well that the seller uses to water a garden. An on-demand water heater and oven/cook stove are fueled by propane. New flooring recently updated with waterproof laminate flooring in the kitchen and bathrooms. New showers have been installed in both bathrooms. The home has central heat and air plus a wood burning stove in the living room. The exterior has wood siding.
Zillow last checked: 8 hours ago
Listing updated: April 06, 2023 at 02:36pm
Listed by:
Diana Rose 479-236-4217,
Pat Satterfield Realtors
Bought with:
Linda Black, SA00056158
Chuck Fawcett Realty FSM
Source: Western River Valley BOR,MLS#: 1061835Originating MLS: Fort Smith Board of Realtors
Facts & features
Interior
Bedrooms & bathrooms
- Bedrooms: 3
- Bathrooms: 2
- Full bathrooms: 2
Heating
- Central, Electric, Wood Stove
Cooling
- Central Air, Electric
Appliances
- Included: Some Electric Appliances, Some Propane Appliances, Dryer, Oven, Propane Water Heater, Range, Refrigerator, Range Hood, Water Heater, Washer
- Laundry: Electric Dryer Hookup, Washer Hookup, Dryer Hookup
Features
- Eat-in Kitchen, Pantry
- Flooring: Carpet, Laminate, Simulated Wood
- Windows: Double Pane Windows, Vinyl, Blinds
- Has fireplace: No
- Fireplace features: Wood Burning Stove
Interior area
- Total interior livable area: 1,904 sqft
Property
Parking
- Total spaces: 2
- Parking features: Detached, Garage
- Has garage: Yes
- Covered spaces: 2
Features
- Levels: One
- Stories: 1
- Patio & porch: Deck
- Exterior features: Gravel Driveway
- Fencing: Partial
Lot
- Size: 8.31 Acres
- Dimensions: 694 x 338 x 375 x 151 x 99 x
- Features: Cleared, Wooded
Details
- Additional structures: Outbuilding
- Parcel number: 00109124000
- Special conditions: None
Construction
Type & style
- Home type: SingleFamily
- Property subtype: Single Family Residence
Materials
- Other, See Remarks
- Foundation: Block
- Roof: Asphalt,Shingle
Condition
- Year built: 2005
Utilities & green energy
- Sewer: Septic Tank
- Water: Public, Well
- Utilities for property: Electricity Available, Propane, Septic Available, Water Available
Community & neighborhood
Security
- Security features: Smoke Detector(s)
Location
- Region: Rudy
Other
Other facts
- Road surface type: Paved
Price history
| Date | Event | Price |
|---|---|---|
| 4/6/2023 | Sold | $165,000$87/sqft |
Source: Western River Valley BOR #1061835 Report a problem | ||
| 2/17/2023 | Pending sale | $165,000$87/sqft |
Source: Western River Valley BOR #1061835 Report a problem | ||
| 11/25/2022 | Listed for sale | $165,000$87/sqft |
Source: Western River Valley BOR #1061835 Report a problem | ||
| 11/15/2022 | Pending sale | $165,000$87/sqft |
Source: Western River Valley BOR #1061835 Report a problem | ||
| 11/10/2022 | Listed for sale | $165,000+3200%$87/sqft |
Source: Western River Valley BOR #1061835 Report a problem | ||
Public tax history
| Year | Property taxes | Tax assessment |
|---|---|---|
| 2024 | $1,197 +269.6% | $24,050 +59.9% |
| 2023 | $324 +6534% | $15,037 +241.8% |
| 2022 | $5 +5.4% | $4,400 +0.1% |
Find assessor info on the county website
Neighborhood: 72952
Nearby schools
GreatSchools rating
- 5/10Alma Intermediate SchoolGrades: 3-5Distance: 6 mi
- 8/10Alma Middle SchoolGrades: 6-8Distance: 6.7 mi
- 9/10Alma High SchoolGrades: 9-12Distance: 7.5 mi
Schools provided by the listing agent
- Elementary: Alma
- Middle: Alma
- High: Alma
- District: Alma
Source: Western River Valley BOR. This data may not be complete. We recommend contacting the local school district to confirm school assignments for this home.
Get pre-qualified for a loan
At Zillow Home Loans, we can pre-qualify you in as little as 5 minutes with no impact to your credit score.An equal housing lender. NMLS #10287.

