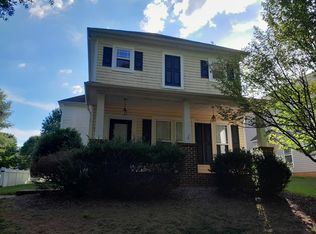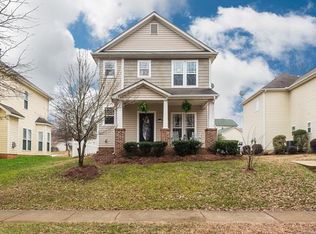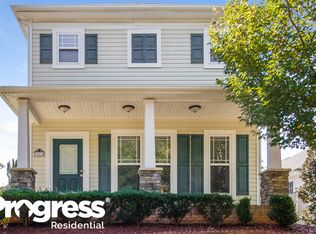Closed
$458,500
9846 Bailey Rd, Cornelius, NC 28031
4beds
2,022sqft
Single Family Residence
Built in 2003
0.15 Acres Lot
$459,900 Zestimate®
$227/sqft
$2,524 Estimated rent
Home value
$459,900
$428,000 - $492,000
$2,524/mo
Zestimate® history
Loading...
Owner options
Explore your selling options
What's special
Beautiful, move-in ready home in the heart of Cornelius within walking distance to coffee shops, bakeries, restaurants and greenways. Home has high end laminate throughout, updated kitchen with quartz countertops and subway tile backsplash within an open floor plan. Home features a BRAND NEW roof (2025), air conditioning system (2025) and water heater (2023)! Four spacioius bedrooms with 2.5 bathrooms make it the perfect home for your family. Don't miss out on this home!
Zillow last checked: 8 hours ago
Listing updated: September 12, 2025 at 01:27pm
Listing Provided by:
Stephen Scott ncrealtydynamics@gmail.com,
Realty Dynamics Inc.
Bought with:
Jordan Cook
Howard Hanna Allen Tate Huntersville
Source: Canopy MLS as distributed by MLS GRID,MLS#: 4279273
Facts & features
Interior
Bedrooms & bathrooms
- Bedrooms: 4
- Bathrooms: 3
- Full bathrooms: 2
- 1/2 bathrooms: 1
Primary bedroom
- Level: Upper
Bedroom s
- Level: Upper
Bedroom s
- Level: Upper
Bedroom s
- Level: Upper
Bathroom full
- Level: Upper
Bathroom full
- Level: Upper
Bathroom half
- Level: Main
Dining room
- Level: Main
Kitchen
- Level: Main
Laundry
- Level: Main
Living room
- Level: Main
Heating
- Central, Hot Water
Cooling
- Ceiling Fan(s), Central Air
Appliances
- Included: Dishwasher, Electric Oven, Electric Range, Electric Water Heater, Freezer, Microwave, Refrigerator, Washer/Dryer
- Laundry: Electric Dryer Hookup, Inside, Main Level
Features
- Open Floorplan, Pantry, Walk-In Closet(s)
- Flooring: Laminate
- Doors: Insulated Door(s)
- Windows: Insulated Windows
- Has basement: No
- Fireplace features: Living Room
Interior area
- Total structure area: 2,022
- Total interior livable area: 2,022 sqft
- Finished area above ground: 2,022
- Finished area below ground: 0
Property
Parking
- Total spaces: 2
- Parking features: Driveway, Attached Garage, Garage Faces Rear, Garage on Main Level
- Attached garage spaces: 2
- Has uncovered spaces: Yes
Features
- Levels: Two
- Stories: 2
- Pool features: Community
- Fencing: Back Yard
Lot
- Size: 0.15 Acres
- Features: Corner Lot
Details
- Parcel number: 00503245
- Zoning: sfr
- Special conditions: Standard
Construction
Type & style
- Home type: SingleFamily
- Architectural style: Traditional
- Property subtype: Single Family Residence
Materials
- Vinyl
- Foundation: Slab
Condition
- New construction: No
- Year built: 2003
Utilities & green energy
- Sewer: Public Sewer
- Water: City
- Utilities for property: Cable Available, Electricity Connected, Satellite Internet Available
Community & neighborhood
Security
- Security features: Smoke Detector(s)
Community
- Community features: Playground, Walking Trails
Location
- Region: Cornelius
- Subdivision: Oakhurst
HOA & financial
HOA
- Has HOA: Yes
- HOA fee: $45 monthly
- Association name: Oakhurst Neighborhood Associatioin
- Association phone: 704-892-1660
Other
Other facts
- Listing terms: Cash,Conventional,FHA,VA Loan
- Road surface type: Concrete, Paved
Price history
| Date | Event | Price |
|---|---|---|
| 9/12/2025 | Sold | $458,500-2.4%$227/sqft |
Source: | ||
| 7/29/2025 | Price change | $469,900-2.1%$232/sqft |
Source: | ||
| 7/11/2025 | Listed for sale | $479,900+83.2%$237/sqft |
Source: | ||
| 10/29/2019 | Sold | $262,000-4.4%$130/sqft |
Source: | ||
| 8/28/2019 | Pending sale | $274,000$136/sqft |
Source: HM Properties #3499487 Report a problem | ||
Public tax history
| Year | Property taxes | Tax assessment |
|---|---|---|
| 2025 | -- | $402,700 |
| 2024 | $2,692 +1.7% | $402,700 |
| 2023 | $2,647 +26.4% | $402,700 +66.3% |
Find assessor info on the county website
Neighborhood: 28031
Nearby schools
GreatSchools rating
- 8/10J.V. Washam ElementaryGrades: K-5Distance: 0.7 mi
- 10/10Bailey Middle SchoolGrades: 6-8Distance: 1.7 mi
- 6/10William Amos Hough HighGrades: 9-12Distance: 2.1 mi
Schools provided by the listing agent
- Elementary: J.V. Washam
- Middle: Bailey
- High: William Amos Hough
Source: Canopy MLS as distributed by MLS GRID. This data may not be complete. We recommend contacting the local school district to confirm school assignments for this home.
Get a cash offer in 3 minutes
Find out how much your home could sell for in as little as 3 minutes with a no-obligation cash offer.
Estimated market value$459,900
Get a cash offer in 3 minutes
Find out how much your home could sell for in as little as 3 minutes with a no-obligation cash offer.
Estimated market value
$459,900


