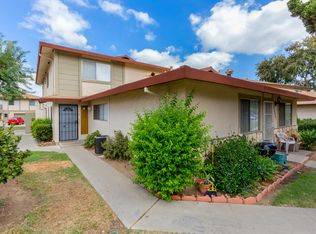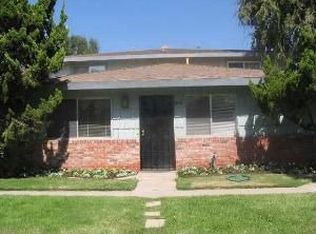Sold for $435,000
$435,000
9846 Mission Vega Rd Unit 3, Santee, CA 92071
2beds
903sqft
Condominium
Built in 1972
-- sqft lot
$434,600 Zestimate®
$482/sqft
$2,595 Estimated rent
Home value
$434,600
$400,000 - $474,000
$2,595/mo
Zestimate® history
Loading...
Owner options
Explore your selling options
What's special
Welcome to this immaculate and upgraded 2 bd/1 bth two-story townhouse, located one block away from Santee Town Center & Sharp Rees-Stealy Medical Center & just steps away from the gated in-ground pool! This unit features granite counters, new stainless steel appliances including a dishwasher, a new a/c unit installed in 2022, a renovated bathroom in 2023, new electric sub-panel installed in 2023, all new upstairs flooring installed in 2021, wood & tile flooring throughout the home, crown molding, a studio-closet, a walk-in closet, and dual-pane windows with custom cut blackout blinds. The kitchen and living room are connected for an open concept feel on the first floor, and all new floors on the second floor, allowing for a clean and modern feel upstairs. Laundry is located near the driveway and is shared only with the three other units at 9846 Mission Vega Rd. The townhome comes with a ring video doorbell and security driveway camera as well as 3 large storage units inside the shared garage. Association fees include common area maintenance, exterior (landscaping), roof maintenance, trash pickup, water.
Zillow last checked: 8 hours ago
Listing updated: June 27, 2025 at 03:11am
Listed by:
Marc Paksima DRE #01840432 619-992-6397,
Paksima Properties
Bought with:
Dave Rice, DRE #01296655
Valley View Properties
Source: SDMLS,MLS#: 240028017 Originating MLS: San Diego Association of REALTOR
Originating MLS: San Diego Association of REALTOR
Facts & features
Interior
Bedrooms & bathrooms
- Bedrooms: 2
- Bathrooms: 1
- Full bathrooms: 1
Heating
- Forced Air Unit
Cooling
- Central Forced Air
Appliances
- Included: Dishwasher, Microwave, Refrigerator
- Laundry: Electric, Gas
Interior area
- Total structure area: 903
- Total interior livable area: 903 sqft
Property
Parking
- Total spaces: 2
- Parking features: Attached, Garage
- Garage spaces: 1
Features
- Levels: 2 Story
- Stories: 2
- Pool features: Community/Common
- Fencing: N/K
Lot
- Size: 9,583 sqft
Details
- Parcel number: 3840413003
Construction
Type & style
- Home type: Condo
- Property subtype: Condominium
Materials
- Stucco
- Roof: Composition
Condition
- Year built: 1972
Utilities & green energy
- Sewer: Sewer Connected
- Water: Meter on Property
Community & neighborhood
Location
- Region: Santee
- Subdivision: SANTEE
HOA & financial
HOA
- HOA fee: $552 monthly
- Services included: Common Area Maintenance, Exterior (Landscaping), Exterior Bldg Maintenance, Roof Maintenance, Trash Pickup, Water
- Association name: Castle Breckenridge
Other
Other facts
- Listing terms: Cash,Conventional,VA
Price history
| Date | Event | Price |
|---|---|---|
| 2/24/2025 | Sold | $435,000-3.3%$482/sqft |
Source: | ||
| 1/29/2025 | Pending sale | $449,900$498/sqft |
Source: | ||
| 1/11/2025 | Listed for sale | $449,900$498/sqft |
Source: | ||
| 1/6/2025 | Pending sale | $449,900$498/sqft |
Source: | ||
| 12/6/2024 | Listed for sale | $449,900$498/sqft |
Source: | ||
Public tax history
| Year | Property taxes | Tax assessment |
|---|---|---|
| 2025 | $4,201 +1.2% | $351,787 +2% |
| 2024 | $4,152 +3.2% | $344,890 +2% |
| 2023 | $4,024 +0.8% | $338,128 +2% |
Find assessor info on the county website
Neighborhood: 92071
Nearby schools
GreatSchools rating
- 7/10Pride Academy At Prospect AvenueGrades: K-8Distance: 0.8 mi
- 8/10Santana High SchoolGrades: 9-12Distance: 1.5 mi
Get a cash offer in 3 minutes
Find out how much your home could sell for in as little as 3 minutes with a no-obligation cash offer.
Estimated market value$434,600
Get a cash offer in 3 minutes
Find out how much your home could sell for in as little as 3 minutes with a no-obligation cash offer.
Estimated market value
$434,600

