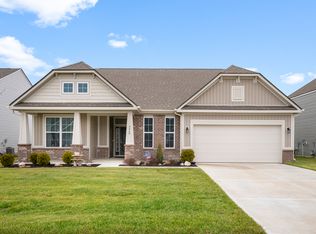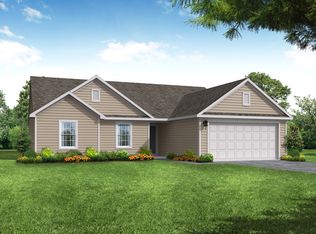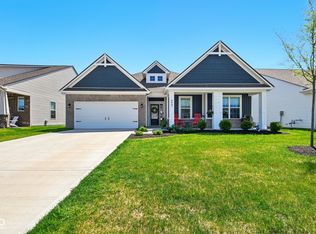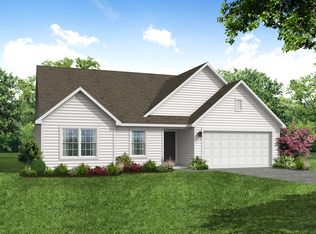Sold
$333,000
9846 Zion Way, Pendleton, IN 46064
3beds
1,500sqft
Residential, Single Family Residence
Built in 2022
7,405.2 Square Feet Lot
$340,500 Zestimate®
$222/sqft
$2,083 Estimated rent
Home value
$340,500
$286,000 - $409,000
$2,083/mo
Zestimate® history
Loading...
Owner options
Explore your selling options
What's special
Imagine the possibilities awaiting you at 9846 Zion WAY, PENDLETON, IN. This single-family residence in Estes Park offers a remarkable opportunity to own a newer home. With 1500 square feet of living area, This charming 3-bedroom, 2-full-bath residence offers the perfect blend of comfort and style. Step inside to discover a spacious living room featuring stunning vaulted ceilings that create an inviting atmosphere. The open-concept design seamlessly connects the living area to a modern kitchen adorned with elegant quartz countertops and stainless steel appliances, perfect for both everyday living and entertaining. This home provides a comfortable environment for relaxation and daily living, all contained within a single story for ease of access. Retreat to the primary bedroom, where you'll find a luxurious tray ceiling and a generous walk-in closet, providing ample storage. The two additional bedrooms are perfect for family, guests, or a home office. Enjoy maintenance-free living, allowing you to relax and enjoy your beautiful outdoor space. Conveniently located just minutes from Hamilton Town Center and I-69, this home offers easy access to shopping, dining, and commuting. Don't miss the opportunity to make this lovely ranch home your own! Schedule a showing today!
Zillow last checked: 8 hours ago
Listing updated: November 19, 2025 at 02:04pm
Listing Provided by:
Jeffrey Cummings 317-370-4664,
RE/MAX Complete,
Allyson Flook,
RE/MAX Complete
Bought with:
Heather Upton
Keller Williams Indy Metro NE
Hilary Cabiness
Keller Williams Indy Metro NE
Source: MIBOR as distributed by MLS GRID,MLS#: 22049297
Facts & features
Interior
Bedrooms & bathrooms
- Bedrooms: 3
- Bathrooms: 2
- Full bathrooms: 2
- Main level bathrooms: 2
- Main level bedrooms: 3
Primary bedroom
- Level: Main
- Area: 165 Square Feet
- Dimensions: 15x11
Bedroom 2
- Level: Main
- Area: 120 Square Feet
- Dimensions: 12x10
Bedroom 3
- Level: Main
- Area: 130 Square Feet
- Dimensions: 10x13
Dining room
- Level: Main
- Area: 108 Square Feet
- Dimensions: 12x9
Kitchen
- Level: Main
- Area: 108 Square Feet
- Dimensions: 9x12
Living room
- Level: Main
- Area: 247 Square Feet
- Dimensions: 13x19
Heating
- Natural Gas
Cooling
- Central Air
Appliances
- Included: Dishwasher, Dryer, Electric Water Heater, Disposal, MicroHood, Electric Oven, Refrigerator, Washer
Features
- Vaulted Ceiling(s), Kitchen Island, Pantry, Walk-In Closet(s)
- Has basement: No
Interior area
- Total structure area: 1,500
- Total interior livable area: 1,500 sqft
Property
Parking
- Total spaces: 2
- Parking features: Attached
- Attached garage spaces: 2
Features
- Levels: One
- Stories: 1
- Patio & porch: Covered
- Exterior features: Sprinkler System
Lot
- Size: 7,405 sqft
Details
- Parcel number: 481528203002104015
- Horse amenities: None
Construction
Type & style
- Home type: SingleFamily
- Architectural style: Ranch
- Property subtype: Residential, Single Family Residence
Materials
- Vinyl With Brick
- Foundation: Slab
Condition
- New construction: No
- Year built: 2022
Utilities & green energy
- Water: Public
Community & neighborhood
Community
- Community features: Low Maintenance Lifestyle, Curbs, Sidewalks
Location
- Region: Pendleton
- Subdivision: Estes Park
HOA & financial
HOA
- Has HOA: Yes
- HOA fee: $133 monthly
- Amenities included: Maintenance, Maintenance Grounds, Snow Removal
- Services included: Irrigation, Lawncare, Maintenance Grounds, Maintenance, Snow Removal
- Association phone: 317-847-0302
Price history
| Date | Event | Price |
|---|---|---|
| 11/14/2025 | Sold | $333,000-1.2%$222/sqft |
Source: | ||
| 10/22/2025 | Pending sale | $336,900$225/sqft |
Source: | ||
| 9/3/2025 | Price change | $336,900-0.6%$225/sqft |
Source: | ||
| 7/16/2025 | Price change | $339,000-1.1%$226/sqft |
Source: | ||
| 7/9/2025 | Listed for sale | $342,900$229/sqft |
Source: | ||
Public tax history
| Year | Property taxes | Tax assessment |
|---|---|---|
| 2024 | $2,924 +85900% | $318,700 +9% |
| 2023 | $3 | $292,400 +97366.7% |
| 2022 | -- | $300 |
Find assessor info on the county website
Neighborhood: 46064
Nearby schools
GreatSchools rating
- 8/10Maple Ridge Elementary SchoolGrades: PK-6Distance: 3.2 mi
- 5/10Pendleton Heights Middle SchoolGrades: 7-8Distance: 7 mi
- 9/10Pendleton Heights High SchoolGrades: 9-12Distance: 6.7 mi
Schools provided by the listing agent
- Elementary: Maple Ridge Elementary School
- Middle: Pendleton Heights Middle School
- High: Pendleton Heights High School
Source: MIBOR as distributed by MLS GRID. This data may not be complete. We recommend contacting the local school district to confirm school assignments for this home.
Get a cash offer in 3 minutes
Find out how much your home could sell for in as little as 3 minutes with a no-obligation cash offer.
Estimated market value$340,500
Get a cash offer in 3 minutes
Find out how much your home could sell for in as little as 3 minutes with a no-obligation cash offer.
Estimated market value
$340,500



