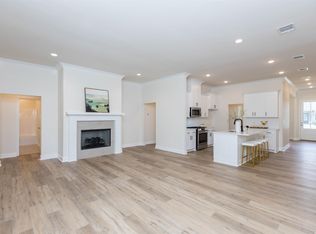Sold
Price Unknown
9847 Cane Mill Rd, Denham Springs, LA 70706
4beds
1,871sqft
Single Family Residence, Residential
Built in 2020
0.38 Acres Lot
$344,400 Zestimate®
$--/sqft
$2,353 Estimated rent
Home value
$344,400
Estimated sales range
Not available
$2,353/mo
Zestimate® history
Loading...
Owner options
Explore your selling options
What's special
Welcome to your dream home! This stunning four-bedroom, two-bath residence showcases a sleek and modern design that is perfect for both relaxation and entertainment. Step inside to discover gorgeous wood beams that accentuate the entryway, leading you into a spacious living room filled with natural light. The heart of the home is the expansive kitchen, featuring a huge island that provides ample space for meal prep, along with plenty of cabinet and drawer storage for all your culinary needs. Outside, you'll find a large, fully fenced backyard, as well as a generous (insulated) covered patio extension for outdoor gatherings. This home is equipped with a whole-house generator, ensuring peace of mind during any power outages. Located within the sought-after Live Oak school district and situated on a quiet, one-street road. No flood insurance required. Don’t miss your chance to own this gorgeous home that truly has it all!
Zillow last checked: 8 hours ago
Listing updated: September 15, 2025 at 04:56pm
Listed by:
Kaylyn Ward,
Proven Properties, LLC
Bought with:
Trinity Mihail, 995710204
Clients First Realty, LLC
Source: ROAM MLS,MLS#: 2025009357
Facts & features
Interior
Bedrooms & bathrooms
- Bedrooms: 4
- Bathrooms: 2
- Full bathrooms: 2
Primary bedroom
- Features: En Suite Bath, Ceiling Fan(s)
- Level: First
- Area: 196
- Dimensions: 14 x 14
Bedroom 1
- Level: First
- Area: 125.4
- Dimensions: 11 x 11.4
Bedroom 2
- Level: First
- Area: 125.4
- Dimensions: 11 x 11.4
Bedroom 3
- Level: First
- Area: 114.4
- Width: 11
Kitchen
- Level: First
- Area: 198.8
- Length: 14
Living room
- Level: First
- Area: 260.4
Heating
- Central
Cooling
- Central Air
Interior area
- Total structure area: 2,969
- Total interior livable area: 1,871 sqft
Property
Parking
- Parking features: Garage
- Has garage: Yes
Features
- Stories: 1
Lot
- Size: 0.38 Acres
- Dimensions: 80 x 208
Details
- Parcel number: 0042036P
Construction
Type & style
- Home type: SingleFamily
- Architectural style: Traditional
- Property subtype: Single Family Residence, Residential
Materials
- Brick Siding, Wood Siding
- Foundation: Slab
Condition
- New construction: No
- Year built: 2020
Details
- Builder name: Willie And Willie Contractors, LLC
Utilities & green energy
- Gas: City/Parish
- Sewer: Public Sewer
- Water: Public
Community & neighborhood
Location
- Region: Denham Springs
- Subdivision: Cane Mill Crossing
HOA & financial
HOA
- Has HOA: Yes
- HOA fee: $400 annually
Other
Other facts
- Listing terms: Cash,Conventional,FHA,FMHA/Rural Dev,VA Loan
Price history
| Date | Event | Price |
|---|---|---|
| 9/15/2025 | Sold | -- |
Source: | ||
| 8/8/2025 | Pending sale | $335,000$179/sqft |
Source: | ||
| 6/17/2025 | Price change | $335,000-1.5%$179/sqft |
Source: | ||
| 5/20/2025 | Listed for sale | $340,000+28.8%$182/sqft |
Source: | ||
| 10/5/2020 | Sold | -- |
Source: | ||
Public tax history
| Year | Property taxes | Tax assessment |
|---|---|---|
| 2024 | $2,353 -11.3% | $30,781 +10.1% |
| 2023 | $2,653 -0.6% | $27,960 |
| 2022 | $2,670 +12.6% | $27,960 |
Find assessor info on the county website
Neighborhood: 70706
Nearby schools
GreatSchools rating
- 4/10Live Oak Middle SchoolGrades: 5-6Distance: 1.5 mi
- 6/10Live Oak Junior HighGrades: 7-8Distance: 2 mi
- 9/10Live Oak High SchoolGrades: 9-12Distance: 2.7 mi
Schools provided by the listing agent
- District: Livingston Parish
Source: ROAM MLS. This data may not be complete. We recommend contacting the local school district to confirm school assignments for this home.
Sell with ease on Zillow
Get a Zillow Showcase℠ listing at no additional cost and you could sell for —faster.
$344,400
2% more+$6,888
With Zillow Showcase(estimated)$351,288
