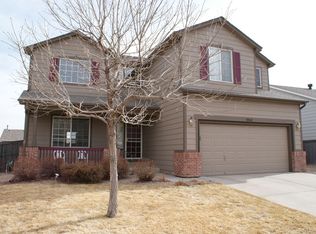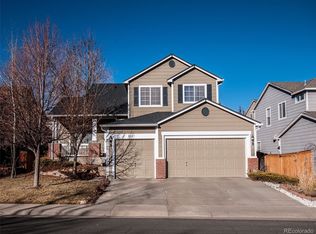Rare walkout ranch in Highlands Ranch, southwest facing. Nicely updated ranch with vaulted master suite, huge walk-in closet, updated master bathroom. Main floor study, vaulted living and formal dining room, kitchen and family room. Beautiful hardwood floors on main floor, new carpet and water heater. The kitchen features updated stainless steel appliances, quartz & Corian counters, hardwood flooring. Updated trex deck, enjoy morning sun and afternoon shade. 2 bedrooms, 2 bathrooms and a study on the main level, the basement has 2 bedrooms, 1 bathroom, theatre room, and a study/craft area. The basement has private access in the walkout makes it great for a caretaker/Mother-in-law suite. Lots of natural light throughout the home. Finished garage with upgraded floor coating. Four amazing Highlands Ranch recreation centers - pools, trails, many more amenities. Updated professional landscaping with pavers, boulders, sprinkler system, mature landscaping.Close to shopping, I-25 and C-470.
This property is off market, which means it's not currently listed for sale or rent on Zillow. This may be different from what's available on other websites or public sources.

