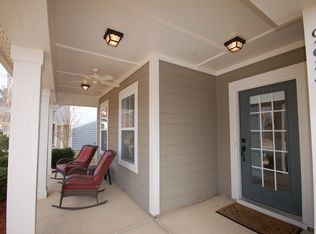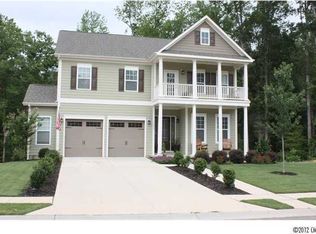Closed
$605,000
985 Angelica Ln, Tega Cay, SC 29708
4beds
3,285sqft
Single Family Residence
Built in 2009
0.21 Acres Lot
$602,600 Zestimate®
$184/sqft
$3,028 Estimated rent
Home value
$602,600
$572,000 - $633,000
$3,028/mo
Zestimate® history
Loading...
Owner options
Explore your selling options
What's special
*Back on the Market - No fault of the Seller* This spacious 4-bedroom, 2.5-bathroom home in the desirable Lake Ridge community offers a perfect blend of comfort and convenience. The main level offers an open floor plan and includes a dedicated office, dining area, gourmet kitchen with granite counters + stainless appliances, and fireplace that opens to both the cozy living room and kitchen. Upstairs, there is an oversized loft, 3 more bedrooms + full bath and the primary suite provides a relaxing retreat with a private en-suite bathroom. Enjoy outdoor living in the beautifully landscaped yard and paver patio with hanging patio lights – perfect for outdoor entertaining or quiet relaxation under the stars. Lake Ridge is a fantastic community in the heart of Tega Cay -an award winning school district with resort like amenities; this is one you don't want to miss! Close proximity to freeways, Lake Wylie, the Catawba River, the new Catawba Park and so much more! Make this your home today!
Zillow last checked: 8 hours ago
Listing updated: August 04, 2025 at 06:14pm
Listing Provided by:
Holly Achenberg holly@helenadamsrealty.com,
Helen Adams Realty
Bought with:
Stefanie Stuart
Premier South
Source: Canopy MLS as distributed by MLS GRID,MLS#: 4246677
Facts & features
Interior
Bedrooms & bathrooms
- Bedrooms: 4
- Bathrooms: 3
- Full bathrooms: 2
- 1/2 bathrooms: 1
Primary bedroom
- Features: Ceiling Fan(s), En Suite Bathroom, Walk-In Closet(s)
- Level: Upper
Bedroom s
- Features: Walk-In Closet(s)
- Level: Upper
Bedroom s
- Level: Upper
Bedroom s
- Level: Upper
Bathroom half
- Level: Main
Bathroom full
- Features: Garden Tub
- Level: Upper
Dining area
- Features: Open Floorplan
- Level: Main
Dining room
- Level: Main
Kitchen
- Features: Breakfast Bar, Built-in Features, Kitchen Island, Open Floorplan
- Level: Main
Laundry
- Level: Upper
Living room
- Features: Open Floorplan
- Level: Main
Loft
- Level: Upper
Office
- Level: Main
Heating
- Forced Air, Natural Gas, Zoned
Cooling
- Ceiling Fan(s), Central Air, Zoned
Appliances
- Included: Dishwasher, Disposal, Electric Oven, Electric Range, Electric Water Heater, Exhaust Fan, Microwave, Plumbed For Ice Maker, Refrigerator
- Laundry: Laundry Room, Upper Level
Features
- Doors: French Doors
- Has basement: No
- Fireplace features: Gas Log, Great Room, See Through
Interior area
- Total structure area: 3,285
- Total interior livable area: 3,285 sqft
- Finished area above ground: 3,285
- Finished area below ground: 0
Property
Parking
- Total spaces: 2
- Parking features: Driveway, Attached Garage, Garage Door Opener, Garage on Main Level
- Attached garage spaces: 2
- Has uncovered spaces: Yes
Features
- Levels: Two
- Stories: 2
- Patio & porch: Front Porch, Patio
- Pool features: Community
- Fencing: Back Yard
Lot
- Size: 0.21 Acres
Details
- Parcel number: 6440901089
- Zoning: Res
- Special conditions: Standard
Construction
Type & style
- Home type: SingleFamily
- Architectural style: Transitional
- Property subtype: Single Family Residence
Materials
- Fiber Cement
- Foundation: Slab
Condition
- New construction: No
- Year built: 2009
Details
- Builder name: True Homes
Utilities & green energy
- Sewer: Public Sewer
- Water: City
Community & neighborhood
Community
- Community features: Clubhouse, Fitness Center, Game Court, Picnic Area, Playground, Recreation Area, Sidewalks, Sport Court, Tennis Court(s), Walking Trails
Location
- Region: Tega Cay
- Subdivision: Lake Ridge
HOA & financial
HOA
- Has HOA: Yes
- HOA fee: $195 quarterly
- Association name: Braesael Management
- Association phone: 704-847-3507
Other
Other facts
- Listing terms: Cash,Conventional,FHA,VA Loan
- Road surface type: Concrete, Paved
Price history
| Date | Event | Price |
|---|---|---|
| 8/4/2025 | Sold | $605,000-2.4%$184/sqft |
Source: | ||
| 5/14/2025 | Listed for sale | $620,000+128.8%$189/sqft |
Source: | ||
| 5/23/2013 | Sold | $271,000-0.9%$82/sqft |
Source: | ||
| 3/12/2013 | Pending sale | $273,500$83/sqft |
Source: Allen Tate Company #2119702 Report a problem | ||
| 11/27/2012 | Listed for sale | $273,500+6.3%$83/sqft |
Source: Allen Tate Company #2119702 Report a problem | ||
Public tax history
| Year | Property taxes | Tax assessment |
|---|---|---|
| 2025 | -- | $13,569 +15% |
| 2024 | $3,070 +4.6% | $11,799 |
| 2023 | $2,934 +1% | $11,799 |
Find assessor info on the county website
Neighborhood: 29708
Nearby schools
GreatSchools rating
- 9/10Kings Town ElementaryGrades: PK-5Distance: 2.1 mi
- 6/10Gold Hill Middle SchoolGrades: 6-8Distance: 0.6 mi
- 10/10Fort Mill High SchoolGrades: 9-12Distance: 2.2 mi
Schools provided by the listing agent
- Elementary: Kings Town
- Middle: Gold Hill
- High: Fort Mill
Source: Canopy MLS as distributed by MLS GRID. This data may not be complete. We recommend contacting the local school district to confirm school assignments for this home.
Get a cash offer in 3 minutes
Find out how much your home could sell for in as little as 3 minutes with a no-obligation cash offer.
Estimated market value$602,600
Get a cash offer in 3 minutes
Find out how much your home could sell for in as little as 3 minutes with a no-obligation cash offer.
Estimated market value
$602,600

