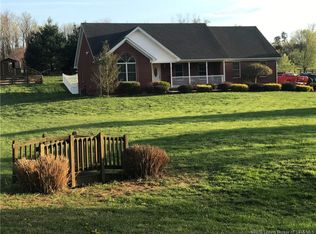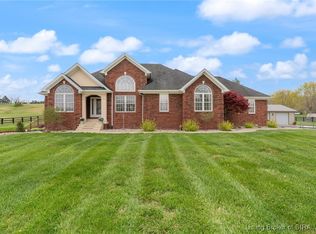Sold for $514,000
Zestimate®
$514,000
985 Big Indian Road NE, Corydon, IN 47112
4beds
3,156sqft
Single Family Residence
Built in 2003
3.72 Acres Lot
$514,000 Zestimate®
$163/sqft
$2,379 Estimated rent
Home value
$514,000
Estimated sales range
Not available
$2,379/mo
Zestimate® history
Loading...
Owner options
Explore your selling options
What's special
Looking for privacy, but only min. from Town. Take a look at this lovely home on approximately 3.7 acres! Take a drive down the long driveway and fall in love with this well-maintained home that offers 3 to 4 Bedrooms and 3 bathrooms. The main level offers an updated kitchen with stainless steel appliances, and new paint throughout. The large main bedroom is a wonderful retreat with separate tub/shower, and a walk-in closet. The two additional bedrooms on the first floor are roomy with plenty of closet space. Dining area/kitchen and living room are open which allows for easy conversation. The lower level has TONS of storage and living space which includes a family room, the 4th bedroom/office and the 3rd Bathroom. There is space for everyone. There is a laundry room on first level AND basement which is fantastic for large families or extended guests! Take a look outside! Enjoy small animals? Love the idea of fresh farm eggs? Have you always dreamed of having a large garden? This outside space offers room for all of it! Plus, the detached garage offers extra storage for all your outdoor equipment. 3 Bedroom standard septic, and the CHICKEN COOP doesn't stay!! Schedule your showing today! Additional storage room with outside access, perfect for storing the lawn furniture.
Zillow last checked: 8 hours ago
Listing updated: August 15, 2025 at 07:19am
Listed by:
Tammy Moore,
Lopp Real Estate Brokers,
Laurie Orkies Dunaway,
Lopp Real Estate Brokers
Bought with:
Janet Dale Himmelheber, RB16000734
Semonin REALTORS
Source: SIRA,MLS#: 202509317 Originating MLS: Southern Indiana REALTORS Association
Originating MLS: Southern Indiana REALTORS Association
Facts & features
Interior
Bedrooms & bathrooms
- Bedrooms: 4
- Bathrooms: 3
- Full bathrooms: 3
Primary bedroom
- Description: Flooring: Carpet
- Level: First
- Dimensions: 15.7 x 15
Bedroom
- Description: Flooring: Carpet
- Level: First
- Dimensions: 11 x 14
Bedroom
- Description: Flooring: Carpet
- Level: First
- Dimensions: 13 x 12
Bedroom
- Description: Flooring: Carpet
- Level: Lower
- Dimensions: 15 x 14
Dining room
- Description: Flooring: Tile
- Level: First
- Dimensions: 11 x 8.3
Family room
- Description: Flooring: Carpet
- Level: Lower
- Dimensions: 14.8 x 22.5
Other
- Description: Main bathroom,Flooring: Tile
- Level: First
- Dimensions: 11 x 8
Other
- Description: Flooring: Tile
- Level: Lower
- Dimensions: 9 x 6
Kitchen
- Description: Flooring: Tile
- Level: First
- Dimensions: 11 x 12
Living room
- Description: Flooring: Wood
- Level: First
- Dimensions: 16.4 x 17.9
Other
- Description: Laundry room,Flooring: Tile
- Level: First
- Dimensions: 10 x 6
Heating
- Forced Air
Cooling
- Central Air
Appliances
- Included: Dryer, Dishwasher, Microwave, Oven, Range, Refrigerator, Washer
- Laundry: Main Level, Laundry Room
Features
- Breakfast Bar, Ceiling Fan(s), Entrance Foyer, Eat-in Kitchen, Garden Tub/Roman Tub, Bath in Primary Bedroom, Main Level Primary, Open Floorplan, Pantry, Separate Shower, Utility Room, Walk-In Closet(s)
- Basement: Finished,Walk-Out Access
- Has fireplace: No
Interior area
- Total structure area: 3,156
- Total interior livable area: 3,156 sqft
- Finished area above ground: 1,728
- Finished area below ground: 1,428
Property
Parking
- Total spaces: 2
- Parking features: Attached, Detached, Garage, Garage Door Opener
- Attached garage spaces: 2
- Has uncovered spaces: Yes
- Details: Off Street
Features
- Levels: One
- Stories: 1
- Patio & porch: Covered, Deck, Porch
- Exterior features: Deck, Landscaping, Paved Driveway, Porch
Lot
- Size: 3.72 Acres
- Features: Garden, Wooded
Details
- Additional structures: Garage(s)
- Parcel number: 311019400002000007
- Zoning: Residential
- Zoning description: Residential
Construction
Type & style
- Home type: SingleFamily
- Architectural style: One Story
- Property subtype: Single Family Residence
Materials
- Brick, Frame
- Foundation: Poured
- Roof: Shingle
Condition
- New construction: No
- Year built: 2003
Utilities & green energy
- Sewer: Septic Tank
- Water: Connected, Public
Community & neighborhood
Location
- Region: Corydon
Other
Other facts
- Listing terms: Cash,Conventional,VA Loan
- Road surface type: Paved
Price history
| Date | Event | Price |
|---|---|---|
| 8/15/2025 | Sold | $514,000-1.1%$163/sqft |
Source: | ||
| 7/9/2025 | Listed for sale | $519,900+44.5%$165/sqft |
Source: | ||
| 6/9/2021 | Sold | $359,900$114/sqft |
Source: | ||
Public tax history
| Year | Property taxes | Tax assessment |
|---|---|---|
| 2024 | $2,488 +1.9% | $408,100 +5.1% |
| 2023 | $2,442 +5.4% | $388,300 +10.9% |
| 2022 | $2,316 +12.5% | $350,000 +8.9% |
Find assessor info on the county website
Neighborhood: 47112
Nearby schools
GreatSchools rating
- 6/10Corydon Elementary SchoolGrades: PK-3Distance: 2.5 mi
- 8/10Corydon Central Jr High SchoolGrades: 7-8Distance: 2.6 mi
- 6/10Corydon Central High SchoolGrades: 9-12Distance: 2.6 mi

Get pre-qualified for a loan
At Zillow Home Loans, we can pre-qualify you in as little as 5 minutes with no impact to your credit score.An equal housing lender. NMLS #10287.

