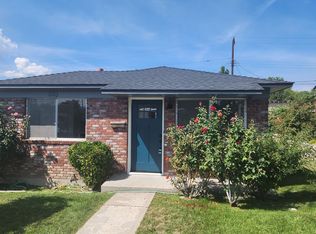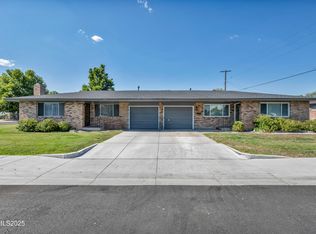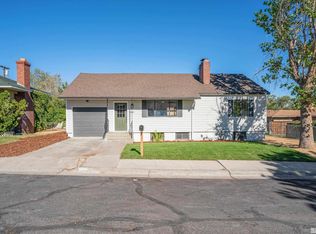Closed
$870,000
985 E Taylor St, Reno, NV 89502
--beds
0baths
2,185sqft
Triplex
Built in 1961
-- sqft lot
$873,200 Zestimate®
$398/sqft
$1,769 Estimated rent
Home value
$873,200
$795,000 - $961,000
$1,769/mo
Zestimate® history
Loading...
Owner options
Explore your selling options
What's special
Great brick triplex with a BRAND NEW ROOF on both buildings! Blocks away from Midtown and the VA.
In the standalone duplex, each unit has 2 bedrooms, 1 bathroom, a 1 car garage, separate laundry, and are nearly 800 sq ft each. Plenty of parking on and off-site.
Each side of the duplex brings in 1,600 each, giving you solid income from day one. Tenants are all on month to month leases allowing for maximum flexibility, and strong cash flow.
The standalone 2 bed 1 bath 745 sq ft brick bungalow in the back behind the duplex will be fully renovated and will be rented for 1,800 per month once complete.
Has ample parking on and off-site, storage, and a spacious, long side yard.
Some bigticket updates are already handled, including a brandnew roof installed this July on both buildings, exterior paint, and fresh privacy fencing around the back of the property.
Fantastic curb appeal on a corner lot with low maintenance, a prime location, and timeless style—perfect whether you plan to househack or simply want to collect the cash flow.
48 hour notice for showings. Call or text listing agent for showing information and detailed cash flow analysis.
Zillow last checked: 8 hours ago
Listing updated: October 25, 2025 at 02:21pm
Listed by:
Jake Andronico S.200197 415-233-1796,
Address Income,
Trevor Richardson B.1002905 775-233-0754,
Address Income
Bought with:
Meredith Martin, BS.146127
Compass
Source: NNRMLS,MLS#: 250053296
Facts & features
Interior
Bedrooms & bathrooms
- Bathrooms: 0
Heating
- Forced Air
Cooling
- Wall/Window Unit(s)
Appliances
- Included: Dishwasher, Disposal, Electric Range, Microwave, Refrigerator
- Laundry: In Garage, Washer Hookup
Features
- Flooring: Carpet, Luxury Vinyl
- Windows: Double Pane Windows, Single Pane Windows, Varies
- Has basement: No
- Has fireplace: No
Interior area
- Total structure area: 2,185
- Total interior livable area: 2,185 sqft
Property
Parking
- Parking features: Attached, Common, Garage Door Opener, Varies by Unit
- Has attached garage: Yes
Features
- Levels: One
- Stories: 1
- Patio & porch: Patio
- Exterior features: None
- Pool features: None
- Spa features: None
- Fencing: Back Yard
Lot
- Size: 10,018 sqft
- Features: Corner Lot, Level, Sprinklers In Front
Details
- Additional structures: Second Residence
- Parcel number: 01313611
- Zoning: MF14
Construction
Type & style
- Home type: MultiFamily
- Property subtype: Triplex
Materials
- Brick Veneer, Frame
- Foundation: Crawl Space
- Roof: Composition,Shingle
Condition
- Year built: 1961
Utilities & green energy
- Sewer: Public Sewer
- Water: Public
- Utilities for property: Cable Available, Electricity Connected, Internet Available, Natural Gas Connected, Sewer Connected, Water Connected, Water Meter Installed
Community & neighborhood
Security
- Security features: Carbon Monoxide Detector(s), Smoke Detector(s)
Location
- Region: Reno
- Subdivision: Wilkinson 1
HOA & financial
Other financial information
- Total actual rent: 5000
Other
Other facts
- Listing terms: 1031 Exchange,Cash,Conventional,FHA,VA Loan
Price history
| Date | Event | Price |
|---|---|---|
| 10/24/2025 | Sold | $870,000-3.2%$398/sqft |
Source: | ||
| 8/22/2025 | Contingent | $899,000$411/sqft |
Source: | ||
| 7/18/2025 | Listed for sale | $899,000$411/sqft |
Source: | ||
Public tax history
| Year | Property taxes | Tax assessment |
|---|---|---|
| 2025 | $1,357 +2.7% | $90,240 0% |
| 2024 | $1,322 +2.5% | $90,259 +1.5% |
| 2023 | $1,290 +7.5% | $88,916 +24.5% |
Find assessor info on the county website
Neighborhood: East Reno
Nearby schools
GreatSchools rating
- 1/10Libby C Booth Elementary SchoolGrades: PK-5Distance: 0.2 mi
- 3/10E Otis Vaughn Middle SchoolGrades: 6-8Distance: 0.2 mi
- 4/10Earl Wooster High SchoolGrades: 9-12Distance: 0.9 mi
Schools provided by the listing agent
- Elementary: Booth
- Middle: Vaughn
- High: Wooster
Source: NNRMLS. This data may not be complete. We recommend contacting the local school district to confirm school assignments for this home.
Get a cash offer in 3 minutes
Find out how much your home could sell for in as little as 3 minutes with a no-obligation cash offer.
Estimated market value
$873,200


