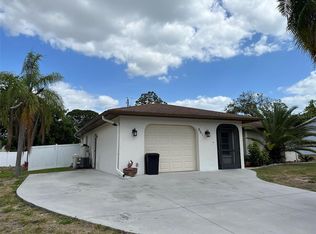Sold for $270,000
$270,000
985 Everest Rd, Venice, FL 34293
2beds
1,058sqft
Single Family Residence
Built in 1986
8,000 Square Feet Lot
$262,100 Zestimate®
$255/sqft
$2,204 Estimated rent
Home value
$262,100
$239,000 - $288,000
$2,204/mo
Zestimate® history
Loading...
Owner options
Explore your selling options
What's special
Welcome to this move-in ready, South Venice home offering 2 spacious bedrooms, 2 full bathrooms, and 2-car garage! With HIGH CEILINGS and split-floorplan layout, the interior feels bright, airy, and welcoming. All-tile flooring throughout means easy maintenance with NO CARPET anywhere. The screened front porch and covered back lanai create the perfect spots for relaxing or entertaining, while the partially fenced backyard includes a dog run ideal for smaller pets. A storage shed adds extra convenience, and the home is equipped with a central vacuum system for added ease. The primary suite features a generous walk-in closet and a private en suite bathroom, providing a peaceful retreat. Built with solid block construction, this home is built to last and proudly experienced NO STORM DAMAGE or flooding. Located outside of flood zone (zone X), it offers peace of mind year-round. Offered turnkey furnished, this home is truly ready for you to move right in. Enjoy being less than 5 minutes from Shamrock Park and under 15 minutes from Venice Beach, Downtown Venice, shopping, dining, and entertainment. This is Florida living at its best—don’t miss your chance to make it yours!
Zillow last checked: 8 hours ago
Listing updated: July 21, 2025 at 09:33am
Listing Provided by:
Julie Willett 941-223-7088,
NEXTHOME BEACH TO BAY 941-918-4050
Bought with:
Julie Willett, 3364219
NEXTHOME BEACH TO BAY
Source: Stellar MLS,MLS#: N6138569 Originating MLS: Venice
Originating MLS: Venice

Facts & features
Interior
Bedrooms & bathrooms
- Bedrooms: 2
- Bathrooms: 2
- Full bathrooms: 2
Primary bedroom
- Features: En Suite Bathroom, Walk-In Closet(s)
- Level: First
- Area: 196 Square Feet
- Dimensions: 14x14
Bedroom 2
- Features: Built-in Closet
- Level: First
- Area: 144 Square Feet
- Dimensions: 12x12
Dining room
- Level: First
- Area: 140 Square Feet
- Dimensions: 14x10
Kitchen
- Level: First
- Area: 100 Square Feet
- Dimensions: 10x10
Living room
- Level: First
- Area: 196 Square Feet
- Dimensions: 14x14
Heating
- Central, Electric
Cooling
- Central Air
Appliances
- Included: Dryer, Range, Refrigerator, Washer
- Laundry: In Garage
Features
- High Ceilings, Living Room/Dining Room Combo, Primary Bedroom Main Floor, Split Bedroom, Walk-In Closet(s)
- Flooring: Tile
- Doors: Sliding Doors
- Has fireplace: No
- Furnished: Yes
Interior area
- Total structure area: 1,739
- Total interior livable area: 1,058 sqft
Property
Parking
- Total spaces: 2
- Parking features: Garage - Attached
- Attached garage spaces: 2
Features
- Levels: One
- Stories: 1
- Patio & porch: Covered, Front Porch, Rear Porch, Screened
- Fencing: Vinyl
Lot
- Size: 8,000 sqft
- Dimensions: 80 x 100
- Residential vegetation: Mature Landscaping
Details
- Parcel number: 0452150126
- Zoning: RSF3
- Special conditions: None
Construction
Type & style
- Home type: SingleFamily
- Property subtype: Single Family Residence
Materials
- Block
- Foundation: Slab
- Roof: Shingle
Condition
- Completed
- New construction: No
- Year built: 1986
Utilities & green energy
- Sewer: Septic Tank
- Water: Well
- Utilities for property: Electricity Connected, Private
Community & neighborhood
Location
- Region: Venice
- Subdivision: SOUTH VENICE
HOA & financial
HOA
- Has HOA: No
Other fees
- Pet fee: $0 monthly
Other financial information
- Total actual rent: 0
Other
Other facts
- Listing terms: Cash,Conventional,FHA,VA Loan
- Ownership: Fee Simple
- Road surface type: Asphalt
Price history
| Date | Event | Price |
|---|---|---|
| 7/21/2025 | Sold | $270,000-5.3%$255/sqft |
Source: | ||
| 7/1/2025 | Pending sale | $285,000$269/sqft |
Source: | ||
| 6/9/2025 | Listed for sale | $285,000$269/sqft |
Source: | ||
| 6/4/2025 | Pending sale | $285,000$269/sqft |
Source: | ||
| 4/23/2025 | Listed for sale | $285,000+239.3%$269/sqft |
Source: | ||
Public tax history
| Year | Property taxes | Tax assessment |
|---|---|---|
| 2025 | -- | $201,800 +6.2% |
| 2024 | $2,913 +0.2% | $190,040 +10% |
| 2023 | $2,909 +7.8% | $172,764 +10% |
Find assessor info on the county website
Neighborhood: 34293
Nearby schools
GreatSchools rating
- 9/10Venice Elementary SchoolGrades: PK-5Distance: 3.5 mi
- 6/10Venice Middle SchoolGrades: 6-8Distance: 4.6 mi
- 6/10Venice Senior High SchoolGrades: 9-12Distance: 3.2 mi
Get a cash offer in 3 minutes
Find out how much your home could sell for in as little as 3 minutes with a no-obligation cash offer.
Estimated market value$262,100
Get a cash offer in 3 minutes
Find out how much your home could sell for in as little as 3 minutes with a no-obligation cash offer.
Estimated market value
$262,100
